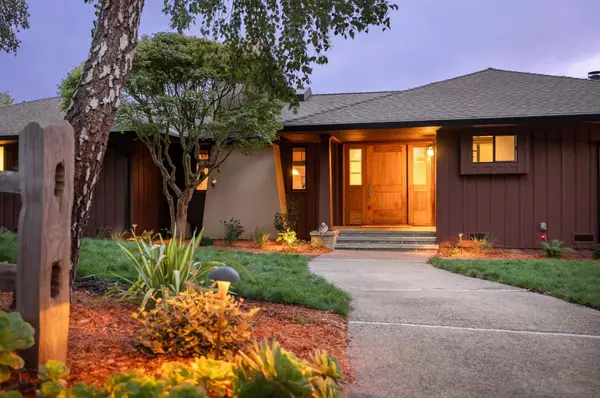Bought with Brezsny Associates • Christie's International Real Estate Sereno
For more information regarding the value of a property, please contact us for a free consultation.
Key Details
Sold Price $2,150,000
Property Type Single Family Home
Sub Type Single Family Home
Listing Status Sold
Purchase Type For Sale
Square Footage 3,091 sqft
Price per Sqft $695
MLS Listing ID ML82020847
Sold Date 11/07/25
Style Arts and Crafts
Bedrooms 4
Full Baths 3
Half Baths 1
Year Built 1989
Lot Size 2.801 Acres
Property Sub-Type Single Family Home
Property Description
Soulful retreat in remarkable Happy Valley setting, w/grt community vibe & close-in commute location. Mesmerizing views, relaxed ambiance, nice privacy & long list of contemporary upgrades. 2.8 acre park-like parcel w/old oaks, landscaped grounds, native plantings & resort-style amenities: outdoor spa, shower, fire pit, wraparound decks. built-in benches, dramatic night lighting. 4br, 3.5ba, 3100 sq ft home w/timeless arts & crafts feel, birdseye maple cabinets, hdwd floors, natural stone counters, slate hearth. Experience an iconic indoor/outdoor lifestyle. Myriad options for sun/shade, al fresco dining, family entertainment & stargazing. Comfortable open kitchen plan w/pantry, bar seating, formal dining stainless appliances, skylight & walls of windows that frame the views. Ground floor br w/full bath. Primary suite w/extra art space & bath w/Carrera marble, glass shower, soaking tub. No detail overlooked: new roof, decks, forced air furnace & AC, water filtration, generator, gig speed wifi, translucent gar. door. LED lighting &LG Signature Washer/Dryer. Fruit trees & room for garden & chickens. Professionally landscaped w/low maintenance lawn. A profound sense of place w/a mindful connection to nature. Acclaimed Happy Valley school nearby, only 25 minutes to Los Gatos.
Location
State CA
County Santa Cruz
Area Scotts Valley North
Zoning A
Rooms
Family Room Kitchen / Family Room Combo
Other Rooms Bonus / Hobby Room, Den / Study / Office, Formal Entry, Great Room, Laundry Room, Utility Room, Wine Cellar / Storage
Dining Room Breakfast Bar, Breakfast Nook, Dining Area, Skylight
Kitchen Cooktop - Gas, Countertop - Stone, Dishwasher, Garbage Disposal, Island, Oven - Double, Refrigerator, Skylight
Interior
Heating Central Forced Air - Gas
Cooling Central AC
Flooring Carpet, Hardwood, Marble
Fireplaces Type Gas Burning, Living Room, Other Location, Wood Burning
Laundry In Utility Room, Inside, Washer / Dryer
Exterior
Exterior Feature Balcony / Patio, BBQ Area, Deck , Drought Tolerant Plants, Fire Pit, Low Maintenance, Sprinklers - Auto, Sprinklers - Lawn
Parking Features Attached Garage, Electric Car Hookup, Guest / Visitor Parking
Garage Spaces 2.0
Utilities Available Generator, Individual Electric Meters, Propane On Site
View Forest / Woods, Mountains, Valley
Roof Type Composition,Shingle
Building
Foundation Concrete Perimeter
Sewer Septic Tank / Pump
Water Storage Tank, Water Filter - Owned, Water Softener - Owned, Water Treatment System, Well - Shared
Others
Tax ID 101-052-20-000
Security Features Secured Garage / Parking,Video / Audio System
Horse Property No
Special Listing Condition Not Applicable
Read Less Info
Want to know what your home might be worth? Contact us for a FREE valuation!

Our team is ready to help you sell your home for the highest possible price ASAP

© 2025 MLSListings Inc. All rights reserved.
GET MORE INFORMATION




