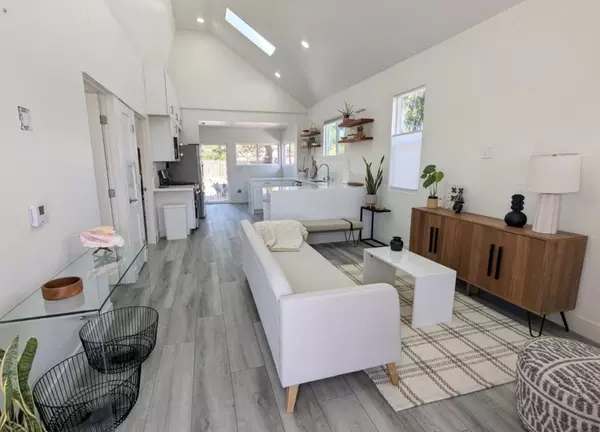Bought with Cal Vink • eXp Realty of California Inc
For more information regarding the value of a property, please contact us for a free consultation.
Key Details
Sold Price $1,380,000
Property Type Single Family Home
Sub Type Single Family Home
Listing Status Sold
Purchase Type For Sale
Square Footage 701 sqft
Price per Sqft $1,968
MLS Listing ID ML82024662
Sold Date 11/07/25
Style Cottage,Craftsman
Bedrooms 2
Full Baths 1
Year Built 1898
Lot Size 6,142 Sqft
Property Sub-Type Single Family Home
Property Description
Step into the newest home on the desirable Santa Cruz West Side! This is not a simple remodel; it's a true reconstruction. Just two years ago, this classic bungalow was taken down to the studs and meticulously rebuilt from the new foundation up, guaranteeing peace of mind and modern performance. Blending classic coastal charm with unmatched contemporary luxury, the home features all-new electrical, new plumbing, and every modern amenity you desire. Tucked away in the coveted West Side, you're positioned for the ultimate coastal lifestyle. Enjoy a quick bike ride or stroll to West Cliff Drive's iconic surf breaks, the Santa Cruz Beach Boardwalk, or the vibrant downtown shops and eateries. The property includes approved plans to build a 2 bed, 2 bath ADU above a two car garage. This is more than a home; it's a coastal sanctuary ready for its next chapter!
Location
State CA
County Santa Cruz
Area West Santa Cruz
Zoning R
Rooms
Family Room Kitchen / Family Room Combo
Other Rooms Attic, Storage
Dining Room Dining Area, Eat in Kitchen
Kitchen Countertop - Quartz, Dishwasher, Exhaust Fan, Microwave, Oven Range - Gas, Refrigerator, Skylight
Interior
Heating Central Forced Air - Gas
Cooling Ceiling Fan
Flooring Laminate, Tile
Laundry Inside, Washer / Dryer
Exterior
Exterior Feature Back Yard, Fenced
Parking Features Off-Street Parking, Room for Oversized Vehicle, Tandem Parking
Fence Wood, Fenced Back, Gate
Utilities Available Public Utilities
View Neighborhood
Roof Type Composition,Shingle
Building
Foundation Concrete Perimeter, Crawl Space
Sewer Sewer - Public
Water Public
Others
Tax ID 004-124-21-000
Horse Property No
Special Listing Condition Not Applicable
Read Less Info
Want to know what your home might be worth? Contact us for a FREE valuation!

Our team is ready to help you sell your home for the highest possible price ASAP

© 2025 MLSListings Inc. All rights reserved.
GET MORE INFORMATION





