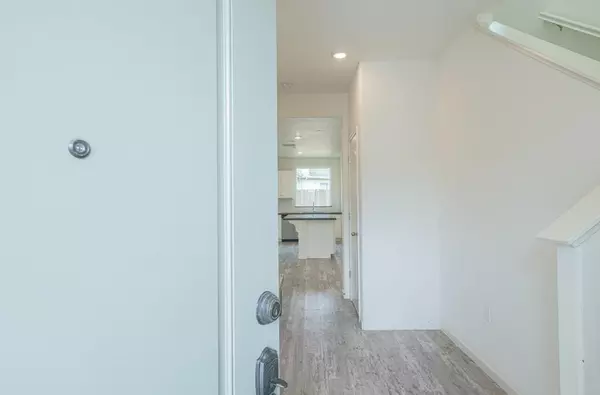Bought with Enrique Henry Estrada • Hilltop Realty
For more information regarding the value of a property, please contact us for a free consultation.
Key Details
Sold Price $700,000
Property Type Single Family Home
Sub Type Single Family Home
Listing Status Sold
Purchase Type For Sale
Square Footage 2,114 sqft
Price per Sqft $331
MLS Listing ID ML82021720
Sold Date 11/03/25
Bedrooms 4
Full Baths 2
Half Baths 1
Year Built 2020
Lot Size 3,792 Sqft
Property Sub-Type Single Family Home
Property Description
Welcome to your future home in the charming city of Hollister. This spacious 2,114 sq ft residence offers four bedrooms and two full bathrooms, providing ample space for your family. The kitchen is a chefs delight, featuring granite countertops, a convenient island, a pantry, and high-quality appliances including a dishwasher, oven range, and refrigerator. The open dining area seamlessly flows into the living room, where you can gather around the cozy fireplace on cooler evenings. The home boasts a combination of laminate and carpet flooring, offering both durability and comfort throughout. The primary bathroom is a retreat with a stall shower and an oversized tub, while the bedrooms come with generous walk-in closets. For your convenience, the laundry is located on the upper floor. Situated in the Hollister Elementary School District, this home is perfect for families. Additional amenities include central forced air heating and a two-car garage, all set on a manageable 3,792 sq ft lot. Dont miss your chance to make this house your home!
Location
State CA
County San Benito
Area Hollister
Zoning R1
Rooms
Family Room No Family Room
Dining Room Dining Area in Living Room
Kitchen Countertop - Granite, Dishwasher, Island, Pantry, Oven Range - Gas, Refrigerator
Interior
Heating Central Forced Air
Cooling None
Flooring Laminate, Carpet
Laundry Upper Floor
Exterior
Parking Features Attached Garage
Garage Spaces 2.0
Fence Fenced
Utilities Available Public Utilities
Roof Type Tile
Building
Story 2
Foundation Concrete Slab
Sewer Sewer - Public
Water Public
Level or Stories 2
Others
Tax ID 052-300-004-000
Horse Property No
Special Listing Condition Not Applicable
Read Less Info
Want to know what your home might be worth? Contact us for a FREE valuation!

Our team is ready to help you sell your home for the highest possible price ASAP

© 2025 MLSListings Inc. All rights reserved.
GET MORE INFORMATION





