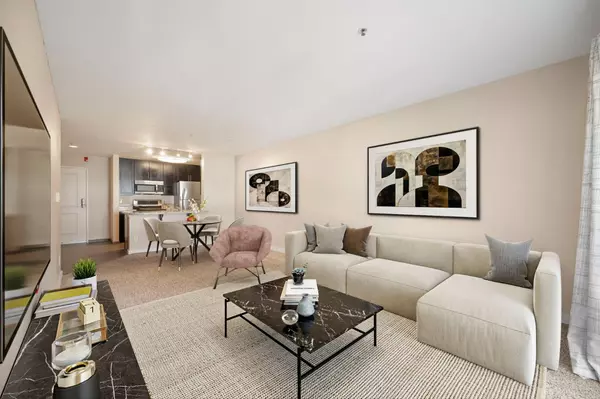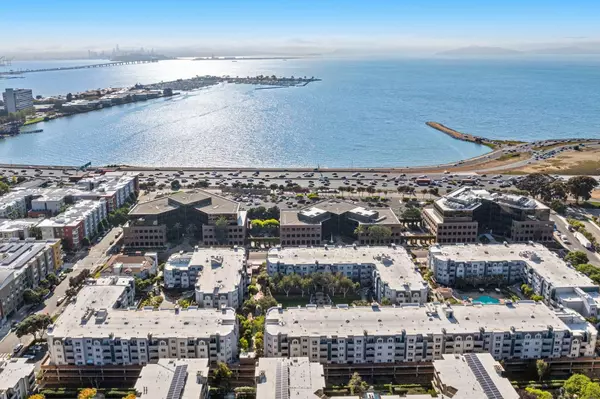Bought with Mario Alvior • KW Advisors
For more information regarding the value of a property, please contact us for a free consultation.
Key Details
Sold Price $331,500
Property Type Condo
Sub Type Condominium
Listing Status Sold
Purchase Type For Sale
Square Footage 658 sqft
Price per Sqft $503
MLS Listing ID ML82023465
Sold Date 10/31/25
Bedrooms 1
Full Baths 1
HOA Fees $679
HOA Y/N 1
Year Built 1988
Property Sub-Type Condominium
Property Description
Welcome to your move-in ready home in the heart of Emeryvilles highly desirable Bridgewater Community. This charming 1-bedroom, 1-bath home offers a comfortable open layout and quiet atmosphere. Enjoy a private balcony overlooking the peaceful courtyard, perfect for relaxing outdoors. In-unit washer and dryer and one designated parking space for your convenience. The Bridgewater Community provides resort-style amenities, including a front desk concierge, swimming pool, Jacuzzi, fully equipped fitness center with dance and yoga studio, sauna and massage room, office and study lounge, and a clubhouse. EV charging stations and guest parking are also available. Ideally located just 15 minutes from San Francisco and 10 minutes from UC Berkeley, with easy access to shopping, dining, and freeways, this home combines comfort, convenience, and community living. Free Emery-Go-Round shuttle to BART. Pet-friendly neighborhood. | 1 Bedroom | 1 Bathroom | 658 +/- SQ FT | Sleek Countertops | In-unit Washer and Dryer | Private Balcony | In-unit Washer and Dryer | Stainless Steel Appliances | Shared Gym, Sauna, Pool, Clubhouse and BBQ Area| 1 Assigned Parking Spot | Convenient Location |
Location
State CA
County Alameda
Area Emeryville
Building/Complex Name Bridgewater Owners Association
Zoning R1
Rooms
Family Room No Family Room
Other Rooms Storage
Dining Room Breakfast Bar, Dining Area in Living Room
Kitchen Garbage Disposal, Microwave, Oven Range - Electric, Refrigerator
Interior
Heating Baseboard, Wall Furnace
Cooling None
Flooring Carpet, Other
Laundry Dryer, Inside, Washer
Exterior
Exterior Feature Balcony / Patio
Parking Features Assigned Spaces, Carport
Garage Spaces 1.0
Community Features BBQ Area, Club House, Community Pool, Door Person, Elevator, Gym / Exercise Facility, Sauna / Spa / Hot Tub, Trash Chute
Utilities Available Public Utilities
Roof Type Other
Building
Foundation Other
Sewer Sewer - Public
Water Public
Others
HOA Fee Include Common Area Electricity,Door Person,Garbage,Insurance - Common Area,Landscaping / Gardening,Maintenance - Common Area,Management Fee,Pool, Spa, or Tennis,Water
Restrictions Other
Tax ID 049-1536-031
Horse Property No
Special Listing Condition Not Applicable
Read Less Info
Want to know what your home might be worth? Contact us for a FREE valuation!

Our team is ready to help you sell your home for the highest possible price ASAP

© 2025 MLSListings Inc. All rights reserved.
GET MORE INFORMATION





