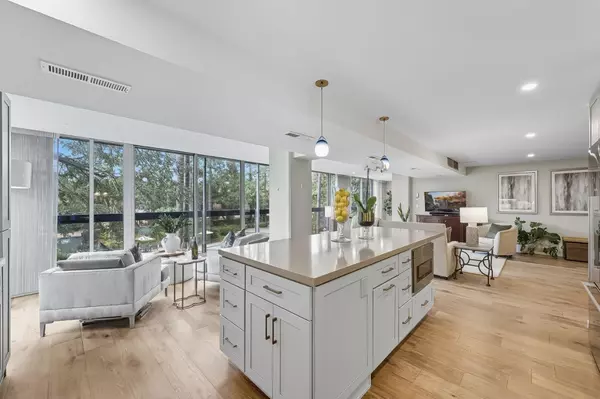Bought with Wen Guo RE Group • KW Advisors
For more information regarding the value of a property, please contact us for a free consultation.
Key Details
Sold Price $1,866,000
Property Type Condo
Sub Type Condominium
Listing Status Sold
Purchase Type For Sale
Square Footage 1,855 sqft
Price per Sqft $1,005
MLS Listing ID ML82021033
Sold Date 11/03/25
Bedrooms 3
Full Baths 2
Half Baths 1
HOA Fees $1,650/mo
HOA Y/N 1
Year Built 1960
Property Sub-Type Condominium
Property Description
Introducing 101 Alma Street, Unit 207, an impeccably remodeled 3 bed, 2 1/2 bath condominium offering refined living in the heart of downtown Palo Alto. The kitchen renovation reimagined the home's design, creating an expansive open-concept great room where the kitchen, dining and living spaces flow seamlessly together. Floor-to ceiling windows with commercial double pained glass windows and sliding doors showcase sweeping views of the western hills and Stanford University. With its timeless finishes and effortless blend of sophistication and comfort, this home provides a rare opportunity to experience living just moments from word-class dining, shopping and Stanford University.
Location
State CA
County Santa Clara
Area Downtown Palo Alto
Building/Complex Name PACOA
Zoning PA
Rooms
Family Room Kitchen / Family Room Combo
Other Rooms Storage
Dining Room Breakfast Bar, Breakfast Nook, Dining Area in Family Room
Kitchen Cooktop - Electric, Countertop - Stone, Dishwasher, Exhaust Fan, Freezer, Garbage Disposal, Hood Over Range, Island, Microwave, Oven - Built-In, Oven - Electric, Oven Range - Electric, Refrigerator
Interior
Heating Central Forced Air, Common, Heating - 2+ Zones
Cooling Central AC
Flooring Carpet, Wood
Exterior
Parking Features Assigned Spaces, Common Parking Area, Electric Gate, Guest / Visitor Parking, Lighted Parking Area
Garage Spaces 1.0
Community Features Additional Storage, BBQ Area, Club House, Community Pool, Community Security Gate, Conference Facilities, Door Person, Elevator, Gym / Exercise Facility, Organized Activities, Recreation Room, Trash Chute
Utilities Available Public Utilities
View Hills
Roof Type Other
Building
Faces West
Story 1
Unit Features End Unit,Unit Faces Common Area
Foundation Concrete Grid
Sewer Sewer - Public
Water Public, Water On Site
Level or Stories 1
Others
HOA Fee Include Common Area Electricity,Door Person,Electricity,Exterior Painting,Fencing,Garbage,Heating,Insurance - Common Area,Insurance - Earthquake,Insurance - Homeowners ,Landscaping / Gardening,Maintenance - Common Area,Maintenance - Road,Management Fee,Organized Activities,Pool, Spa, or Tennis,Recreation Facility,Reserves,Roof,Security Service,Sewer,Water,Water / Sewer
Restrictions Age - No Restrictions,Pets - Dogs Permitted,Pets - Restrictions
Tax ID 120-39-014
Security Features Fire Alarm ,Fire System - Sprinkler,Secured Garage / Parking,Security Building,Security Fence,Security Gate with Guard,Security Guard
Horse Property No
Special Listing Condition Not Applicable
Read Less Info
Want to know what your home might be worth? Contact us for a FREE valuation!

Our team is ready to help you sell your home for the highest possible price ASAP

© 2025 MLSListings Inc. All rights reserved.
GET MORE INFORMATION



