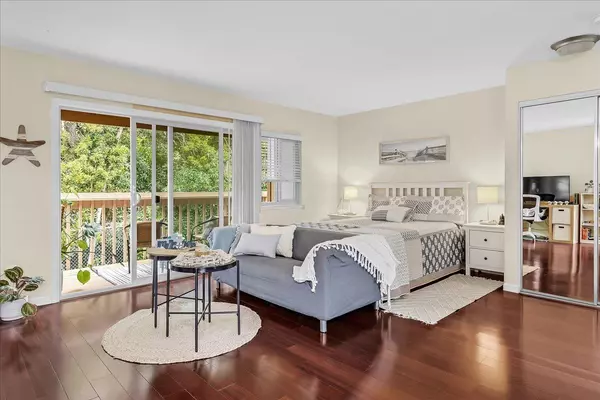Bought with Martin Sanchez • Orion Realty Group
For more information regarding the value of a property, please contact us for a free consultation.
Key Details
Sold Price $450,000
Property Type Condo
Sub Type Condominium
Listing Status Sold
Purchase Type For Sale
Square Footage 465 sqft
Price per Sqft $967
MLS Listing ID ML82008419
Sold Date 10/29/25
Bedrooms 1
Full Baths 1
HOA Fees $419/mo
HOA Y/N 1
Year Built 1970
Property Sub-Type Condominium
Property Description
Bright, quiet, and private second-floor studio condo in desirable Footprints on the Bay, Monterey. This updated unit features laminate flooring, a balcony with forest views, and a kitchen with granite counters and stainless-steel appliances. The full bath offers a granite vanity, tile flooring, and a shower-over-tub combo. Double-pane vinyl windows and a sliding glass door brings in abundant natural light. Located in Monterey's sunbelt, close to public transit and across the street from Monterey Peninsula College (MPC), minutes from Defense Language Institute (DLI), Naval Postgraduate School (NPS), and Community Hospital of the Monterey Peninsula (CHOMP), perfect for students, staff, or medical professionals. The pet-friendly community includes a community dog park, outdoor BBQ, year-round indoor heated pool, cardio fitness center, stylish clubhouse with laundry lounge, and beautifully landscaped grounds. The HOA covers water, gas, sewer, trash and exterior maintenance, owner pays electricity, cable, and Wi-Fi. Easy access to Hwy 1, Del Monte Shopping Center, local beaches, Fisherman's Wharf, 17-Mile Drive, Cannery Row, and world-class golf. May come fully furnished, tenant is on a month-to-month lease.
Location
State CA
County Monterey
Area Alta Mesa/Glenwood Circle
Building/Complex Name Footprints on the Bay
Zoning R-1
Rooms
Family Room No Family Room
Dining Room Dining Bar, No Formal Dining Room
Kitchen Countertop - Granite, Garbage Disposal, Microwave, Oven - Built-In, Oven Range - Electric, Refrigerator
Interior
Heating Baseboard
Cooling None
Flooring Laminate, Tile
Laundry Community Facility
Exterior
Parking Features Assigned Spaces, Carport , Common Parking Area, Covered Parking, Uncovered Parking
Pool Community Facility, Pool - Heated, Pool - In Ground, Pool - Indoor
Community Features BBQ Area, Club House, Community Pool, Gym / Exercise Facility
Utilities Available Public Utilities
Roof Type Composition
Building
Faces East
Story 1
Unit Features Other Unit Below,Top Floor or Penthouse
Foundation Concrete Slab
Sewer Sewer - Public
Water Public
Level or Stories 1
Others
HOA Fee Include Common Area Electricity,Common Area Gas,Exterior Painting,Garbage,Gas,Hot Water,Insurance - Common Area,Insurance - Liability ,Insurance - Structure,Landscaping / Gardening,Maintenance - Common Area,Maintenance - Exterior,Maintenance - Road,Maintenance - Unit Yard,Management Fee,Reserves,Roof,Sewer,Water
Restrictions Other
Tax ID 001-776-043-000
Horse Property No
Special Listing Condition Not Applicable
Read Less Info
Want to know what your home might be worth? Contact us for a FREE valuation!

Our team is ready to help you sell your home for the highest possible price ASAP

© 2025 MLSListings Inc. All rights reserved.
GET MORE INFORMATION



