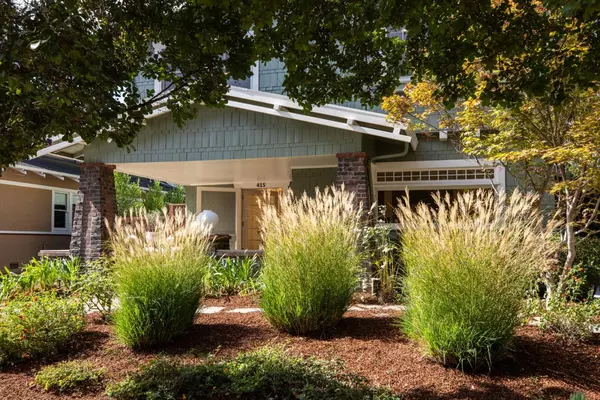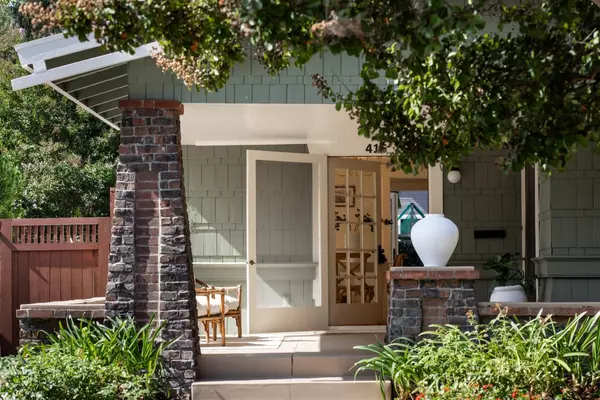Bought with Dan Sullivan • KW Bay Area Estates
For more information regarding the value of a property, please contact us for a free consultation.
Key Details
Sold Price $2,015,000
Property Type Single Family Home
Sub Type Single Family Home
Listing Status Sold
Purchase Type For Sale
Square Footage 1,994 sqft
Price per Sqft $1,010
MLS Listing ID ML82023281
Sold Date 10/28/25
Style Craftsman
Bedrooms 3
Full Baths 2
Half Baths 1
Year Built 1906
Lot Size 6,350 Sqft
Property Sub-Type Single Family Home
Property Description
In the heart of Naglee Park, San Jose's cherished, historic neighborhood known for its strong community and architectural reverence, this 1906 Craftsman offers nearly 2,000 sf of timeless charm. A classic front porch with cedar shingle siding and clinker brick columns welcomes you into a home full of character with a bespoke Inglenook and fireplace seating, craftsman wainscot and molding, hardwood floors, and vintage doors and hardware. Thoughtful updates provide modern comfort with remodeled kitchen, baths, and laundry. The chefs kitchen boasts Wolf range, Viking double ovens, Thermador refrigerator, Miele dishwasher, and a large island with prep sink and breakfast bar. The layout flows from living and dining rooms to a spacious redwood deck, picnic table, arbor with benches, and low-water native landscaping shaded by mature trees and wisteria. The primary suite includes a redesigned en-suite bath, walk-in closet, and built-in bookshelf with storage bench. Two additional bedrooms share a remodeled hall bath. A detached oversized two-car garage with plumbing rough-ins invites ADU conversion. Solar (NEM 2.0) with battery backup, new high-efficiency heat pump, warrantied roof, and indoor/outdoor speakers complete this seamless blend of historic charm and modern functionality.
Location
State CA
County Santa Clara
Area Central San Jose
Zoning R1-8
Rooms
Family Room Other
Other Rooms Basement - Unfinished, Other
Dining Room Breakfast Bar, Formal Dining Room
Kitchen Dishwasher, Garbage Disposal, Hood Over Range, Island with Sink, Microwave, Oven - Double, Oven Range - Gas, Pantry, Refrigerator
Interior
Heating Central Forced Air, Heat Pump
Cooling Ceiling Fan, Central AC, Other
Flooring Hardwood, Tile
Fireplaces Type Living Room, Wood Burning
Laundry Inside, Washer / Dryer
Exterior
Exterior Feature Back Yard, BBQ Area, Drought Tolerant Plants, Other
Parking Features Detached Garage
Garage Spaces 2.0
Fence Fenced, Fenced Back, Wood
Utilities Available Public Utilities, Solar Panels - Owned
Roof Type Composition
Building
Story 2
Foundation Concrete Perimeter
Sewer Sewer - Public
Water Water Filter - Owned, Water Softener - Owned
Level or Stories 2
Others
Tax ID 467-50-002
Horse Property No
Special Listing Condition Not Applicable
Read Less Info
Want to know what your home might be worth? Contact us for a FREE valuation!

Our team is ready to help you sell your home for the highest possible price ASAP

© 2025 MLSListings Inc. All rights reserved.
GET MORE INFORMATION





