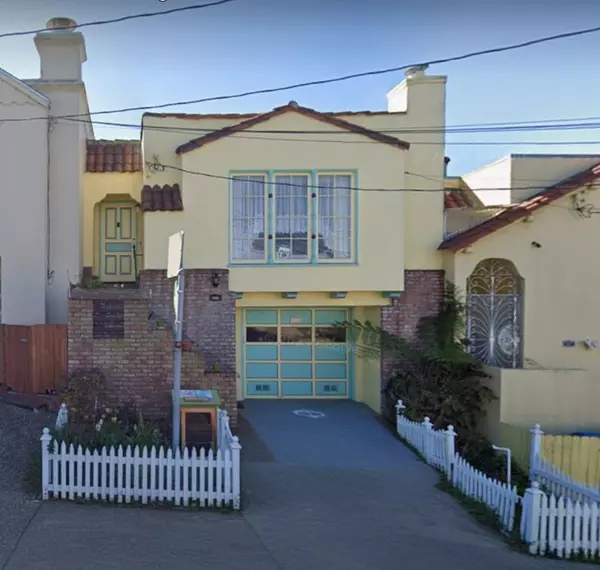Bought with Jim Zeng • Coldwell Banker Realty
For more information regarding the value of a property, please contact us for a free consultation.
Key Details
Sold Price $1,095,000
Property Type Single Family Home
Sub Type Single Family Home
Listing Status Sold
Purchase Type For Sale
Square Footage 1,340 sqft
Price per Sqft $817
MLS Listing ID ML82022335
Sold Date 10/24/25
Bedrooms 2
Full Baths 1
Year Built 1939
Lot Size 2,199 Sqft
Property Sub-Type Single Family Home
Property Description
Step into the charm of this Spanish Mediterranean-style home, brimming with light, character, and timeless appeal. Upstairs youll find 2 bedrooms and 1 bathroom, a welcoming living room with a wood-burning fireplace, a formal dining room that opens to a sunlit center patioa signature feature that fills the home with natural lightand a cozy breakfast room nearby. Recently discovered original hardwood floors, beautifully preserved under years of carpet, add warmth and authenticity throughout. The bedrooms and dining room are further enhanced by sparkling Swarovski crystal chandeliers, adding a touch of elegance. Downstairs offers an oversized 1-car garage, a full bathroom, plus an additional room currently used as an officepresenting a potential ADU opportunity (buyer to verify). Outdoors, enjoy lush and fragrant garden. The backyard oasis showcases vibrant bougainvillea, jasmine, sampaguita (the Philippine national flower), phalaenopsis orchids, and a productive lemon tree. The front yard bursts with colorful hydrangeas, creating picture-perfect curb appeal. Ideally located near shopping, public transportation, BART, and Hwy 101, this home offers both convenience and classic San Francisco charm.
Location
State CA
County San Francisco
Area 10 - Outer Mission
Zoning RH1
Rooms
Family Room Other
Dining Room Breakfast Room, Formal Dining Room
Interior
Heating Central Forced Air
Cooling None
Flooring Carpet, Vinyl / Linoleum, Wood
Fireplaces Type Living Room, Wood Burning
Laundry In Garage, Washer
Exterior
Parking Features Attached Garage
Garage Spaces 1.0
Utilities Available Public Utilities
Roof Type Bitumen,Clay,Flat / Low Pitch,Tile
Building
Story 1
Foundation Concrete Slab
Sewer Sewer - Public
Water Public
Level or Stories 1
Others
Tax ID 7045B-003
Horse Property No
Special Listing Condition Not Applicable
Read Less Info
Want to know what your home might be worth? Contact us for a FREE valuation!

Our team is ready to help you sell your home for the highest possible price ASAP

© 2025 MLSListings Inc. All rights reserved.
GET MORE INFORMATION





