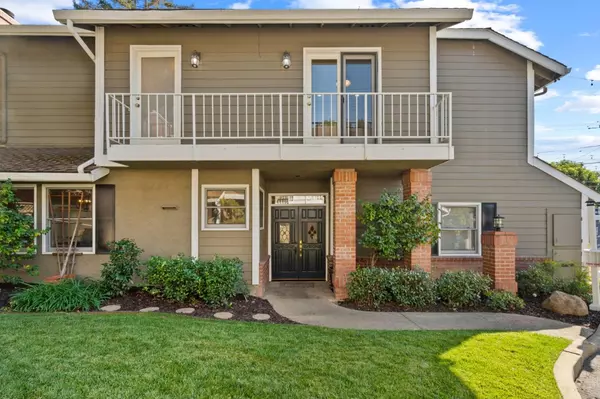Bought with Jian Kang • Maxreal
For more information regarding the value of a property, please contact us for a free consultation.
Key Details
Sold Price $1,818,000
Property Type Townhouse
Sub Type Townhouse
Listing Status Sold
Purchase Type For Sale
Square Footage 2,040 sqft
Price per Sqft $891
MLS Listing ID ML82022503
Sold Date 10/28/25
Style Contemporary
Bedrooms 3
Full Baths 2
Half Baths 1
HOA Fees $450
HOA Y/N 1
Year Built 1986
Property Sub-Type Townhouse
Property Description
Welcome to this rare Los Gatos townhouse in an exclusive eight-home enclave that lives like a single-family residence, offering 2,040 square feet of beautifully updated space with three bedroomstwo of them expansive ensuites, including a primary retreat with a massive walk-in closetplus rich new hardwood floors, elegant travertine tile, recessed lighting, and freshly painted interiors. Multiple fireplaces, an upstairs laundry, and a smart, flowing layout maximize comfort and usability, while the huge two-car garage and backyard shed provide abundant storage. The drought-resistant, low-maintenance yard with real grass offers plenty of room to relax or entertain as kids ride bikes and play on one of the most beloved community streets in town. Ideally located just an eight-minute walk to Daves Avenue Elementary and a short bike ride to Raymond J. Fisher Middle and Los Gatos High, the home is served by top-rated Los Gatos schools and sits close to Vasona Park and scenic trails, with effortless access to Highways 85 and 17delivering the tranquility and charm of a close-knit neighborhood while keeping you moments from vibrant downtown Los Gatos. Opportunities to own in this coveted eight-home community are exceedingly rare.
Location
State CA
County Santa Clara
Area Los Gatos/Monte Sereno
Building/Complex Name Vineland Condominium HOA
Zoning R1
Rooms
Family Room Separate Family Room
Other Rooms Den / Study / Office, Formal Entry, Storage, Other
Dining Room Breakfast Bar, Dining Area, Dining Area in Living Room, Formal Dining Room, Skylight
Kitchen Cooktop - Electric, Countertop - Granite, Dishwasher, Oven - Self Cleaning, Oven Range - Electric, Pantry, Refrigerator
Interior
Heating Central Forced Air - Gas
Cooling Central AC
Flooring Hardwood, Travertine
Fireplaces Type Living Room, Other Location
Laundry Upper Floor, Washer / Dryer
Exterior
Exterior Feature Balcony / Patio, BBQ Area, Courtyard, Drought Tolerant Plants, Fenced, Fire Pit, Low Maintenance, Outdoor Fireplace, Sprinklers - Auto, Storage Shed / Structure
Parking Features Attached Garage
Garage Spaces 2.0
Fence Fenced Back, Wood
Community Features None
Utilities Available Individual Electric Meters, Individual Gas Meters, Natural Gas, Public Utilities
View Mountains
Roof Type Composition,Shingle
Building
Lot Description Grade - Level
Story 2
Foundation Concrete Slab
Sewer Sewer - Public
Water Public
Level or Stories 2
Others
HOA Fee Include Common Area Electricity,Decks,Exterior Painting,Garbage,Insurance - Common Area,Landscaping / Gardening,Maintenance - Common Area,Maintenance - Exterior,Maintenance - Road,Management Fee,Reserves,Roof
Restrictions None
Tax ID 424-48-007
Horse Property No
Special Listing Condition Not Applicable
Read Less Info
Want to know what your home might be worth? Contact us for a FREE valuation!

Our team is ready to help you sell your home for the highest possible price ASAP

© 2025 MLSListings Inc. All rights reserved.
GET MORE INFORMATION



