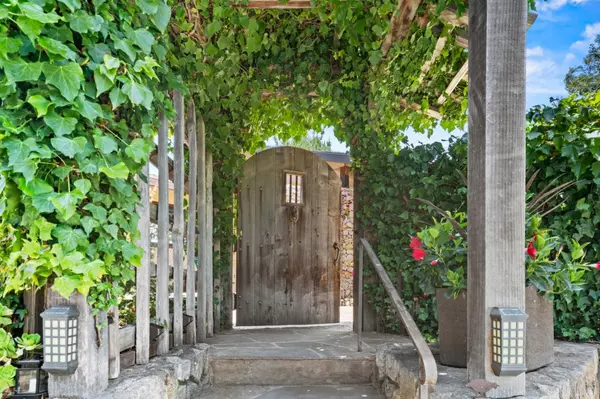Bought with Jeremy Barrett • Luxury Coast Realty
For more information regarding the value of a property, please contact us for a free consultation.
Key Details
Sold Price $3,500,000
Property Type Single Family Home
Sub Type Single Family Home
Listing Status Sold
Purchase Type For Sale
Square Footage 3,430 sqft
Price per Sqft $1,020
MLS Listing ID ML82008542
Sold Date 10/17/25
Style Custom,Rustic,Other
Bedrooms 3
Full Baths 3
Half Baths 1
HOA Fees $6/ann
HOA Y/N 1
Year Built 1975
Lot Size 1.000 Acres
Property Sub-Type Single Family Home
Property Description
Nestled on over an acre of meticulously manicured grounds in Carmel's coveted sunbelt, this exquisite residence offers a rare blend of privacy, designer elegance, and distant ocean views. Owned and curated by a professional interior designer, every corner of the home exudes style, warmth, and intention. From custom finishes to curated textures and tones, the interiors strike a balance between modern comfort and timeless design. The inviting living space seamlessly connects to a series of enchanting outdoor vignettes, perfect for entertaining or quiet reflection amidst lush, artfully landscaped gardens. Perfectly situated and just minutes from Carmel's world-class shopping, restaurants, golf courses, hiking trails, and beaches. This estate offers the rare opportunity to enjoy the best of the Monterey Peninsula, in a setting that feels both elevated and intimate. A true sanctuary for those who appreciate classic design, natural beauty, and sophisticated living.
Location
State CA
County Monterey
Area Carmel Views / Rancho Rio Vista
Building/Complex Name Rancho Rio Vista
Zoning R-1
Rooms
Family Room Separate Family Room
Other Rooms Great Room, Laundry Room, Office Area, Utility Room, Wine Cellar / Storage
Dining Room Dining Area, Dining Area in Living Room, Eat in Kitchen
Kitchen 220 Volt Outlet, Countertop - Quartz, Dishwasher, Exhaust Fan, Freezer, Garbage Disposal, Hood Over Range, Island, Microwave, Oven Range - Built-In, Gas, Oven Range - Gas, Pantry, Refrigerator, Wine Refrigerator
Interior
Heating Central Forced Air - Gas, Fireplace , Heating - 2+ Zones, Radiant
Cooling None
Flooring Carpet, Laminate, Marble, Stone, Tile
Fireplaces Type Family Room, Gas Burning, Gas Starter, Living Room, Outside, Primary Bedroom, Wood Burning, Other
Laundry Gas Hookup, In Utility Room, Inside, Washer / Dryer
Exterior
Exterior Feature Back Yard, Balcony / Patio, BBQ Area, Courtyard, Deck , Drought Tolerant Plants, Fenced, Fire Pit, Outdoor Fireplace, Sprinklers - Auto, Sprinklers - Lawn
Parking Features Attached Garage, Electric Car Hookup, Gate / Door Opener, Guest / Visitor Parking, Lighted Parking Area, Off-Street Parking
Garage Spaces 3.0
Fence Complete Perimeter, Fenced, Fenced Back, Fenced Front, Gate, Wood
Community Features None
Utilities Available Public Utilities
View Bay, Canyon, Forest / Woods, Garden / Greenbelt, Hills, Mountains, Ocean, Ridge, Water
Roof Type Composition
Building
Lot Description Private / Secluded, Views
Faces North
Story 2
Foundation Concrete Block, Concrete Slab, Crawl Space, Post and Beam, Sealed Crawlspace, Wood Frame
Sewer Sewer - Public
Water Individual Water Meter, Irrigation Connected, Public, Water Purifier - Owned
Level or Stories 2
Others
HOA Fee Include None
Restrictions None
Tax ID 015-052-004-000
Security Features Secured Garage / Parking,Security Alarm ,Security Fence,Security Lights,Video / Audio System
Horse Property No
Special Listing Condition Not Applicable
Read Less Info
Want to know what your home might be worth? Contact us for a FREE valuation!

Our team is ready to help you sell your home for the highest possible price ASAP

© 2025 MLSListings Inc. All rights reserved.
GET MORE INFORMATION





