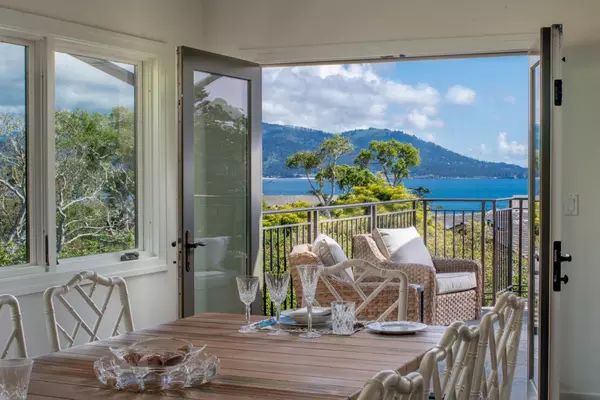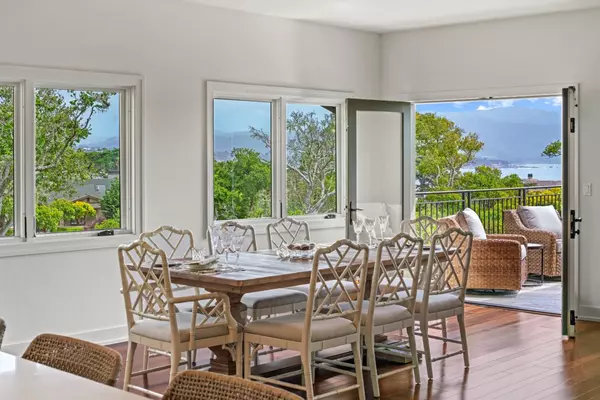Bought with Darcy Maciel • Coldwell Banker Realty
For more information regarding the value of a property, please contact us for a free consultation.
Key Details
Sold Price $7,050,000
Property Type Single Family Home
Sub Type Single Family Home
Listing Status Sold
Purchase Type For Sale
Square Footage 3,406 sqft
Price per Sqft $2,069
MLS Listing ID ML82008156
Sold Date 10/16/25
Bedrooms 3
Full Baths 3
Half Baths 1
HOA Fees $494
HOA Y/N 1
Year Built 1977
Lot Size 3,944 Sqft
Property Sub-Type Single Family Home
Property Description
Unique opportunity to own a turnkey oceanview Residence at The Lodge in Pebble Beach. This coveted collection of 23 homes in a gated enclave overlooks The Hay Golf Course is just steps from The Lodge at Pebble Beach, Casa Palmero, The Tap Room and Beach & Tennis Club. The large great room is excellent for entertaining, w/ vaulted ceilings, brand new kitchen, multiple seating areas & expansive windows. French doors to the sundeck offer whitewater ocean views of Point Lobos, peeks of Carmel Beach & Pebble Beach Golf Links. Three spacious bedroom suites ensure privacy & comfort for all. Enjoy Room Service from The Lodge, creating resort-style living in the comfort of your own home - its like Checking In & never having to Check Out! You'll feel like you're inside the ropes for all the Pebble Beach events! This home can come fully furnished if you prefer! Even more There are approved plans which include a 5,000 sf contemporary home with 4 bedroom suites, office, gym, elevator, 5 car garage & an incredible roof-top deck with unparalleled views!
Location
State CA
County Monterey
Area Lodge
Building/Complex Name The Residences at Pebble Beach
Zoning MDR
Rooms
Family Room Kitchen / Family Room Combo
Other Rooms Laundry Room, Safe / Panic / Room
Dining Room Dining Area, Eat in Kitchen, No Formal Dining Room
Kitchen Cooktop - Gas, Countertop - Solid Surface / Corian, Dishwasher, Garbage Disposal, Island with Sink, Microwave, Oven Range - Built-In, Gas, Refrigerator, Wine Refrigerator
Interior
Heating Central Forced Air - Gas, Fireplace , Heating - 2+ Zones
Cooling Central AC, Multi-Zone
Flooring Carpet, Hardwood, Tile
Fireplaces Type Family Room, Gas Log, Primary Bedroom
Laundry Inside, Tub / Sink, Washer / Dryer
Exterior
Exterior Feature Balcony / Patio, BBQ Area, Low Maintenance
Parking Features Attached Garage, Guest / Visitor Parking
Garage Spaces 2.0
Community Features Community Security Gate
Utilities Available Public Utilities
View Mountains, Ocean
Roof Type Composition
Building
Faces Southwest
Story 2
Foundation Concrete Perimeter and Slab
Sewer Sewer - Public
Water Public
Level or Stories 2
Others
HOA Fee Include Other
Restrictions Other
Tax ID 008-521-004-000
Security Features Security Fence
Horse Property No
Special Listing Condition Not Applicable
Read Less Info
Want to know what your home might be worth? Contact us for a FREE valuation!

Our team is ready to help you sell your home for the highest possible price ASAP

© 2025 MLSListings Inc. All rights reserved.
GET MORE INFORMATION





