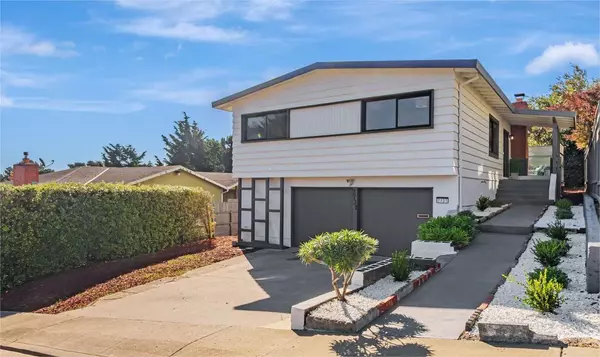Bought with Kelly Laury • Compass
For more information regarding the value of a property, please contact us for a free consultation.
Key Details
Sold Price $1,485,000
Property Type Single Family Home
Sub Type Single Family Home
Listing Status Sold
Purchase Type For Sale
Square Footage 1,140 sqft
Price per Sqft $1,302
MLS Listing ID ML82022174
Sold Date 10/15/25
Bedrooms 3
Full Baths 2
Year Built 1956
Lot Size 5,183 Sqft
Property Sub-Type Single Family Home
Property Description
Welcome to 2731 Maywood Drive, a beautiful home nestled in the highly desirable Rollingwood neighborhood of San Bruno. This light-filled residence offers a perfect blend of comfort and convenience with an inviting floor plan designed for modern living. The main level features a spacious living room with large windows, hardwood floors, and a cozy fire place ideal for relaxing or entertaining. The light-filled kitchen flows seamlessly into the dining area. Three comfortable bedrooms and two bathrooms complete the main level. The lower level offers additional versatility with a bonus room/office, laundry room, and access to the backyard perfect for guests, a home gym, or work-from-home space. Step outside to a private backyard retreat with a patio, providing the ideal setting for outdoor dining, gardening, or play. Located just minutes from top-rated schools, parks, shopping, dining, and easy freeway/BART access, this home combines suburban tranquility with urban convenience. San Bruno is next door to the Worlds Biotech Hub. Minutes from Genentech, YouTube, and SFO San Bruno Has It All.
Location
State CA
County San Mateo
Area Rollingwood
Zoning R10006
Rooms
Family Room Other
Other Rooms Other
Guest Accommodations Other
Dining Room Dining Area
Kitchen Island, Oven Range - Gas
Interior
Heating Central Forced Air
Cooling Other
Flooring Carpet, Hardwood
Fireplaces Type Living Room
Laundry Washer / Dryer
Exterior
Parking Features Attached Garage
Garage Spaces 2.0
Utilities Available Other
Roof Type Composition,Shingle
Building
Story 2
Foundation Concrete Perimeter
Sewer Sewer - Public
Water Public
Level or Stories 2
Others
Tax ID 017101290
Horse Property No
Special Listing Condition Not Applicable
Read Less Info
Want to know what your home might be worth? Contact us for a FREE valuation!

Our team is ready to help you sell your home for the highest possible price ASAP

© 2025 MLSListings Inc. All rights reserved.
GET MORE INFORMATION



