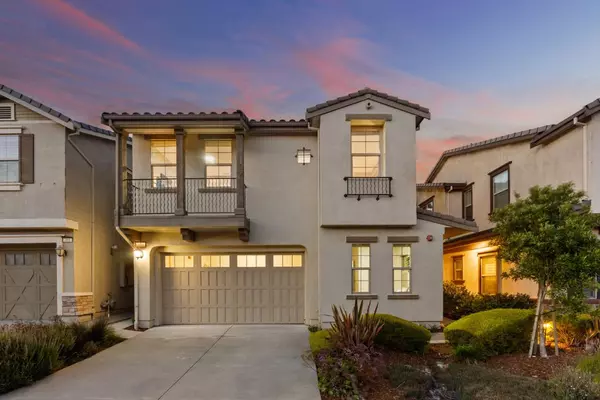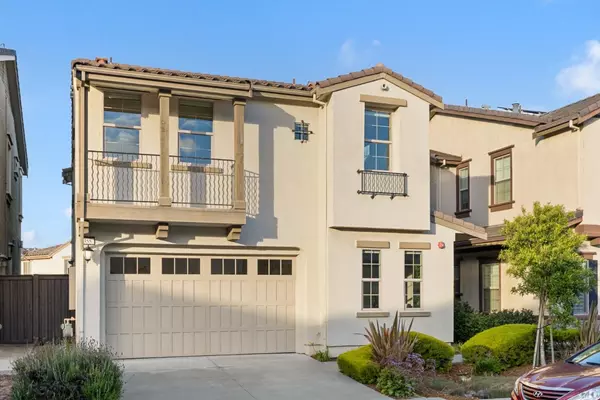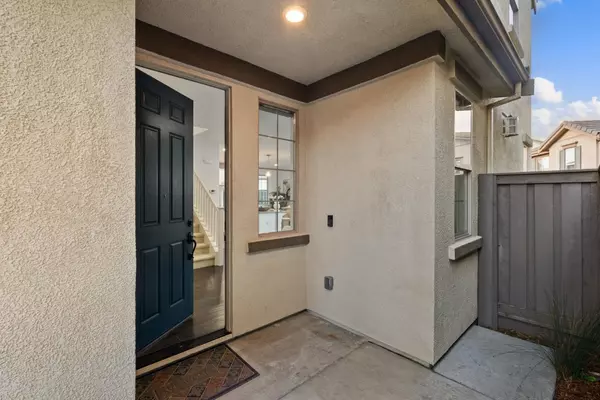Bought with Stacy Chui • Sequoia Real Estate
For more information regarding the value of a property, please contact us for a free consultation.
Key Details
Sold Price $1,671,000
Property Type Single Family Home
Sub Type Single Family Home
Listing Status Sold
Purchase Type For Sale
Square Footage 2,334 sqft
Price per Sqft $715
MLS Listing ID ML82020711
Sold Date 10/08/25
Bedrooms 5
Full Baths 3
HOA Fees $144
HOA Y/N 1
Year Built 2015
Lot Size 3,040 Sqft
Property Sub-Type Single Family Home
Property Description
Built in 2015, this stunning 2-story family home is located in Crestview Estates, a semi-private community along Daly Citys scenic coastal ridge. W/ 5 beds & 3 baths, the open floor plan is thoughtfully designed for modern living & effortless entertaining. The sleek kitchen features granite countertops, rich wood cabinetry, & built-in stainless steel appliances, all centered around a spacious island w/ pendant lighting. Enjoy a formal dining room & a welcoming living room w/ a cozy fireplace. A versatile ground-floor room, complete w/ a custom library wall bed, can easily serve as a home office, guest room, or in-law space. Upstairs, retreat to the luxurious master suite, boasting a soaking tub, separate shower, & a large walk-in closet. Additional highlights include custom Hunter Douglas blinds, recessed lighting, alarm system, dual-pane windows, & a technology panel in the master closet. The professionally landscaped backyard showcases a custom slate patio, creating the perfect setting for relaxation or outdoor gatherings. Ideally situated near Serramonte shopping & dining, just 10mins from San Francisco, w/ convenient access to beach, hwy 280, 1, & 35. This home combines elegance, comfort, & convenience.
Location
State CA
County San Mateo
Area Crown Colony
Zoning R1
Rooms
Family Room No Family Room
Other Rooms Formal Entry
Dining Room Breakfast Bar, Dining Area
Kitchen Cooktop - Gas, Dishwasher, Garbage Disposal, Hood Over Range, Microwave
Interior
Heating Central Forced Air - Gas, Fireplace
Cooling Central AC
Flooring Carpet, Wood
Fireplaces Type Living Room
Laundry Dryer, Washer
Exterior
Exterior Feature Balcony / Patio, Porch - Enclosed
Parking Features Attached Garage, Enclosed, Gate / Door Opener
Garage Spaces 2.0
Utilities Available Public Utilities
Roof Type Tile
Building
Story 2
Foundation Concrete Perimeter and Slab
Sewer Sewer - Public
Water Public
Level or Stories 2
Others
HOA Fee Include Common Area Gas,Insurance,Landscaping / Gardening,Maintenance - Common Area,Maintenance - Exterior,Maintenance - Road,Management Fee
Tax ID 008-345-730
Security Features Fire System - Suppression
Horse Property No
Special Listing Condition Not Applicable
Read Less Info
Want to know what your home might be worth? Contact us for a FREE valuation!

Our team is ready to help you sell your home for the highest possible price ASAP

© 2025 MLSListings Inc. All rights reserved.
GET MORE INFORMATION





