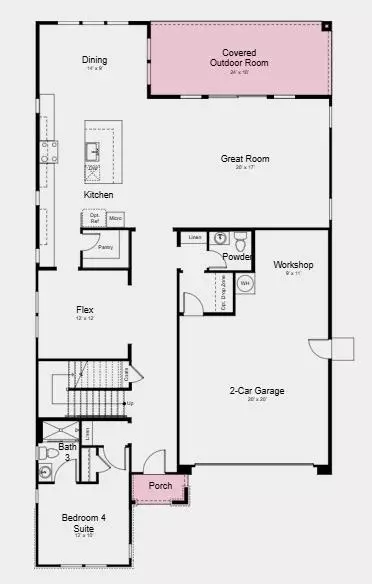Bought with RECIP • Out of Area Office
For more information regarding the value of a property, please contact us for a free consultation.
Key Details
Sold Price $2,500,000
Property Type Single Family Home
Sub Type Single Family Home
Listing Status Sold
Purchase Type For Sale
Square Footage 3,611 sqft
Price per Sqft $692
MLS Listing ID ML82013640
Sold Date 09/16/25
Style Contemporary
Bedrooms 4
Full Baths 3
Half Baths 1
HOA Fees $115/mo
HOA Y/N 1
Year Built 2025
Lot Size 5,610 Sqft
Property Sub-Type Single Family Home
Property Description
New Construction - September Completion! Built by Taylor Morrison, America's Most Trusted Homebuilder. Welcome to the Plan 3 at 4022 Gallagher Lane in Larkspur at Francis Ranch! Through the front porch, a grand foyer welcomes you into open-concept living with a spacious great room that flows into a casual dining area and kitchen with an island. A secondary bedroom with an attached full bathroom sits just off the foyer, along with a private study for added flexibility. Upstairs, two more bedrooms share a full bath, and theres a laundry room, a fun loft, and a serene primary suite with a spa-like bathroom featuring a soaking tub, walk-in shower, dual sink vanity, and two walk-in closets. Choose from stylish single-family, detached homes with downstairs bedroom suites and upstairs lofts, designed with farmhouse, cottage, or prairie-style exteriors. With two public parks, a scenic trail system, and dedicated open space just outside your door, this historic city is the perfect place to put down roots. Additional highlights include: private study. MLS#ML82013640
Location
State CA
County Alameda
Area Dublin
Building/Complex Name Larkspur at Francis Ranch
Zoning Residential
Rooms
Family Room Separate Family Room
Other Rooms Bonus / Hobby Room, Den / Study / Office, Great Room, Laundry Room, Loft
Dining Room Dining Area, Eat in Kitchen
Kitchen Cooktop - Electric, Countertop - Quartz, Dishwasher, Hood Over Range, Hookups - Ice Maker, Island with Sink, Microwave, Oven - Electric, Oven Range - Electric, Pantry
Interior
Heating Central Forced Air
Cooling Central AC
Flooring Hardwood, Tile
Laundry Electricity Hookup (220V), Inside, Tub / Sink, Upper Floor
Exterior
Exterior Feature Back Yard, Balcony / Patio, Fenced
Parking Features Attached Garage
Garage Spaces 2.0
Community Features BBQ Area, Playground
Utilities Available Public Utilities
Roof Type Shingle
Building
Faces East
Story 2
Foundation Concrete Slab
Sewer Sewer - Public
Water Public
Level or Stories 2
Others
HOA Fee Include Common Area Electricity,Maintenance - Common Area
Restrictions Board / Park Approval,Pets - Restrictions
Tax ID NA4022GallagherLane
Horse Property No
Special Listing Condition New Subdivision
Read Less Info
Want to know what your home might be worth? Contact us for a FREE valuation!

Our team is ready to help you sell your home for the highest possible price ASAP

© 2025 MLSListings Inc. All rights reserved.
GET MORE INFORMATION





