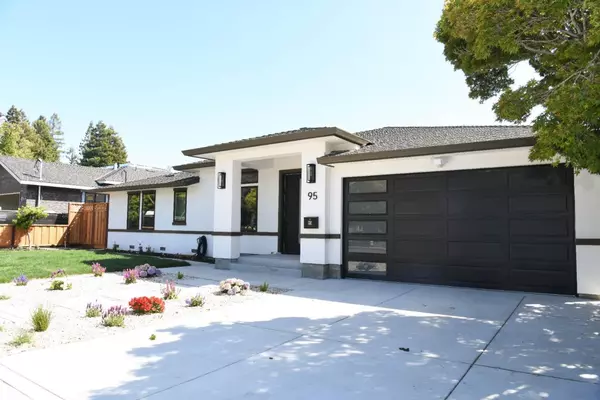Bought with Caleb Fenner • Compass
For more information regarding the value of a property, please contact us for a free consultation.
Key Details
Sold Price $3,400,000
Property Type Single Family Home
Sub Type Single Family Home
Listing Status Sold
Purchase Type For Sale
Square Footage 2,758 sqft
Price per Sqft $1,232
MLS Listing ID ML82017102
Sold Date 09/16/25
Style Contemporary,Modern / High Tech
Bedrooms 5
Full Baths 4
Year Built 1951
Lot Size 7,440 Sqft
Property Sub-Type Single Family Home
Property Description
Nestled in the vibrant city of Mountain View, this stunning 2,758 sq. ft. home, featuring a 2,279 sq. ft. main house and a connected 479 sq. ft. JADU, was fully added on and renovated by August 2025, offering modern luxury and practicality with five spacious bedrooms, including 10ft ceiling in new construction, office and a master suite with a walk-in closet, the home is designed for comfort. The gourmet kitchen boasts semi-custom cabinetry, a large quartz island, Thor appliances, a built-in microwave, and a wine refrigerator, perfect for culinary enthusiasts. Enjoy a wet bar, custom glass wine cabinet, electric fireplace, and elegant hardwood and tile flooring. Energy-efficient features include double-pane Milgard windows, full insulation, a Level 2 EV charger, and Energy Star appliances. The master bathroom offers a double sink, freestanding tub, and separate shower. Smart technology includes Cat 6 wiring, pre-wired security cameras, and smart locks on Kwikset Halifax doors. Dual Carrier HVAC systems ensure year-round comfort, while a new fenced yard with sprinklers and access to the Mountain View Whisman School District add appeal. A modern garage with an 8-foot door and a 220V EV hookup complete this Mountain View gem, ready for you to call home.
Location
State CA
County Santa Clara
Area Downtown Mountain View
Zoning R2
Rooms
Family Room Kitchen / Family Room Combo
Other Rooms Laundry Room, Wine Cellar / Storage
Dining Room Dining Area
Kitchen 220 Volt Outlet, Cooktop - Electric, Countertop - Quartz, Dishwasher, Garbage Disposal, Hood Over Range, Hookups - Ice Maker, Microwave, Oven - Built-In, Refrigerator, Wine Refrigerator
Interior
Heating Central Forced Air, Electric, Heat Pump, Heating - 2+ Zones
Cooling Ceiling Fan
Flooring Hardwood, Tile
Fireplaces Type Other
Laundry Electricity Hookup (220V), In Utility Room, Inside, Washer / Dryer
Exterior
Exterior Feature Back Yard, Fenced, Porch - Enclosed
Parking Features Attached Garage
Garage Spaces 2.0
Fence Fenced, Fenced Back
Utilities Available Public Utilities
View Neighborhood
Roof Type Shingle,Composition
Building
Lot Description Flag Lot, Regular
Story 1
Foundation Concrete Perimeter, Crawl Space, Post and Pier
Sewer Sewer - Public
Water Public
Level or Stories 1
Others
Tax ID 158-01-009
Horse Property No
Special Listing Condition Not Applicable
Read Less Info
Want to know what your home might be worth? Contact us for a FREE valuation!

Our team is ready to help you sell your home for the highest possible price ASAP

© 2025 MLSListings Inc. All rights reserved.
GET MORE INFORMATION



