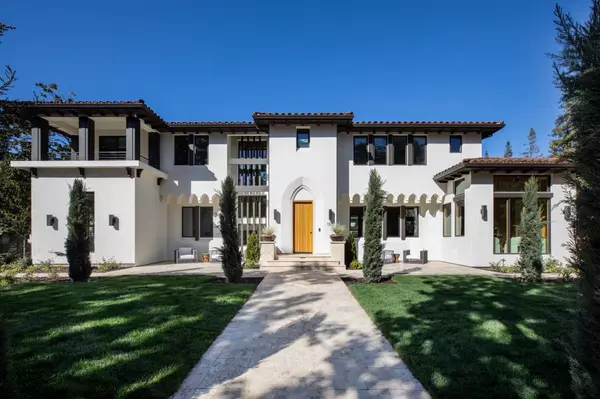Bought with Greg Stange • Compass
For more information regarding the value of a property, please contact us for a free consultation.
Key Details
Sold Price $11,400,000
Property Type Single Family Home
Sub Type Single Family Home
Listing Status Sold
Purchase Type For Sale
Square Footage 7,473 sqft
Price per Sqft $1,525
MLS Listing ID ML82017430
Sold Date 09/05/25
Bedrooms 7
Full Baths 8
Half Baths 1
Year Built 2025
Lot Size 0.344 Acres
Property Sub-Type Single Family Home
Property Description
Stunning high end new construction on an oversized lot in highly sought after Crescent Park. A modern interpretation of the Spanish architecture, this just-completed home seamlessly blends into the neighborhood on an oversized beautifully landscaped corner lot. Spanning three levels and over 7,400 square feet, the home is defined by exceptional scale, quality, and a commitment to state-of-the-art, all-electric, solar-powered living. The homes 7 bedroom, 7 bathroom, and 2 powder room layout includes all en suite bedrooms (4 bedrooms upstairs), including a main level guest/in-law suite with its own kitchen and bath. Refined interiors, unified by white oak floors, feature a dramatic great room, sleek German Leicht kitchen, and formal living and dining rooms. A lower-level retreat offers a recreation room with bar, game area, theater, and wine storage. Set on over one-third acre, the private rear grounds invite outdoor living with a built-in barbecue, lawn, and a detached office, ideal for work from home. Moments from downtown Palo Alto and top-rated schools, this architectural masterpiece brings a fresh, modern perspective to one of the citys most coveted neighborhoods.
Location
State CA
County Santa Clara
Area Crescent Park
Zoning R1929
Rooms
Family Room Kitchen / Family Room Combo
Other Rooms Basement - Finished, Den / Study / Office, Media / Home Theater, Utility Room
Dining Room Breakfast Bar, Breakfast Room, Formal Dining Room
Kitchen Cooktop - Electric, Dishwasher, Exhaust Fan, Garbage Disposal, Island with Sink, Oven - Double, Oven - Electric, Refrigerator
Interior
Heating Central Forced Air
Cooling Central AC
Flooring Hardwood, Stone
Fireplaces Type Family Room, Other
Laundry In Utility Room
Exterior
Exterior Feature Back Yard, Balcony / Patio, BBQ Area, Sprinklers - Auto
Parking Features Attached Garage
Garage Spaces 2.0
Utilities Available Public Utilities
Roof Type Tile
Building
Story 3
Foundation Concrete Slab
Sewer Sewer - Public
Water Public
Level or Stories 3
Others
Tax ID 003-06-035
Horse Property No
Special Listing Condition Not Applicable
Read Less Info
Want to know what your home might be worth? Contact us for a FREE valuation!

Our team is ready to help you sell your home for the highest possible price ASAP

© 2025 MLSListings Inc. All rights reserved.
GET MORE INFORMATION



