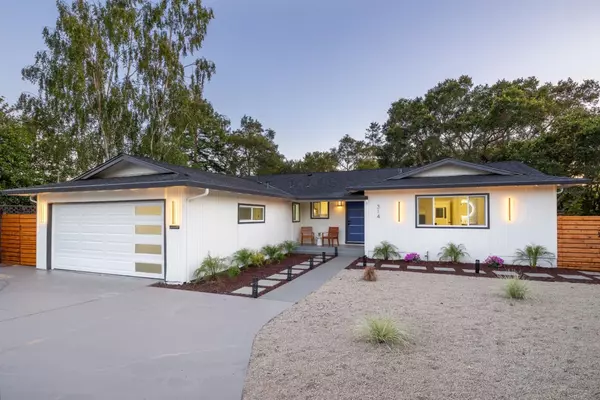Bought with Sydney Ereno • Christie's International Real Estate Sereno
For more information regarding the value of a property, please contact us for a free consultation.
Key Details
Sold Price $1,590,000
Property Type Single Family Home
Sub Type Single Family Home
Listing Status Sold
Purchase Type For Sale
Square Footage 2,532 sqft
Price per Sqft $627
MLS Listing ID ML82012122
Sold Date 08/18/25
Bedrooms 5
Full Baths 2
Half Baths 1
Year Built 1963
Lot Size 0.300 Acres
Property Sub-Type Single Family Home
Property Description
I'm excited to share details about a home that truly checks all the boxes, and then some! This custom 5-bedroom, 2.5-bathroom home with a 2-car garage is situated on a large, sunny lot in the heart of Santa Cruz Gardens, nestled on a quiet cul-de-sac. You'll enjoy serene sunsets, greenbelt views, peaceful streetscapes, and easy walks to the neighboring elementary school, county park, and miles of open space trails connecting to Chaminade Resort. There's also a low-key community swim club available to join. The home is beautifully styled with quality upgrades and amenities throughout, including a comfortable primary suite, two fireplaces, and two distinct living space areas. The attached two-car garage and fenced yard that backs up to a greenbelt offer plenty of indoor/outdoor living options, with garden spaces ready for your next-level landscape, outdoor kitchen, or play area. Santa Cruz Gardens is highly valued for its strong community spirit, absence of through traffic, and peaceful, natural atmosphere, all while being centrally located. This home is ready for you to move in and make it your own!
Location
State CA
County Santa Cruz
Area Soquel
Zoning R-1-6
Rooms
Family Room Separate Family Room
Other Rooms Den / Study / Office
Dining Room Dining Area
Kitchen Oven Range - Electric, Refrigerator
Interior
Heating Forced Air
Cooling None
Flooring Laminate
Fireplaces Type Family Room, Living Room, Other
Laundry Inside
Exterior
Exterior Feature Back Yard, BBQ Area, Fenced
Parking Features Attached Garage, Parking Area
Garage Spaces 2.0
Fence Fenced Back
Utilities Available Public Utilities
View Garden / Greenbelt
Roof Type Composition
Building
Foundation Concrete Perimeter and Slab
Sewer Sewer - Public
Water Public
Others
Tax ID 102-234-15-000
Horse Property No
Special Listing Condition Not Applicable
Read Less Info
Want to know what your home might be worth? Contact us for a FREE valuation!

Our team is ready to help you sell your home for the highest possible price ASAP

© 2025 MLSListings Inc. All rights reserved.
GET MORE INFORMATION



