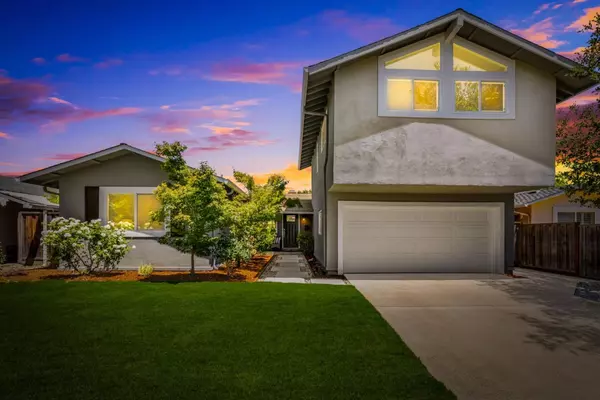Bought with Harry He • Keller Williams Thrive
For more information regarding the value of a property, please contact us for a free consultation.
Key Details
Sold Price $2,400,000
Property Type Single Family Home
Sub Type Single Family Home
Listing Status Sold
Purchase Type For Sale
Square Footage 1,991 sqft
Price per Sqft $1,205
MLS Listing ID ML82013980
Sold Date 08/12/25
Bedrooms 5
Full Baths 3
Year Built 1963
Lot Size 5,600 Sqft
Property Sub-Type Single Family Home
Property Description
Located on a quiet, tree-lined street in a desirable West San Jose neighborhood, 4931 Alex Drive is a spacious and stylishly updated 5-bedroom, 3-bath home offering flexible living and modern comfort in the sought-after Moreland School District (buyer to verify). Thoughtfully expanded and extensively renovated around 2015, with recent small improvements made throughout, this two-story residence features a freshly painted interior and exterior, beautifully refinished hardwood floors, and a flexible layout with three bedrooms on the main level, including a generous primary suite for easy single-level living, and two additional bedrooms upstairs, ideal for multigenerational households, guests, or home offices. The open-concept floor plan is filled with natural light and showcases a gourmet kitchen with stainless steel appliances, stone countertops, and updated cabinetry, recessed LED lighting, dual-pane windows, and dual-zone central heating. The two-car garage includes durable epoxy flooring and extra storage, and a low-maintenance yard with space for gardening or entertaining. With close proximity to Saratoga Creek Park, Westgate Center, El Paseo de Saratoga, and top tech employers like Apple and Netflix, this move-in ready home combines thoughtful design in a prime location.
Location
State CA
County Santa Clara
Area Campbell
Zoning R1-8
Rooms
Family Room Kitchen / Family Room Combo, Separate Family Room
Other Rooms Bonus / Hobby Room, Den / Study / Office, Office Area
Dining Room Breakfast Bar, Dining Bar, Eat in Kitchen, Formal Dining Room, No Formal Dining Room
Kitchen Garbage Disposal, Island, Oven Range - Gas
Interior
Heating Forced Air, Gas
Cooling None
Flooring Hardwood, Tile
Fireplaces Type Family Room, Wood Burning
Laundry In Garage
Exterior
Parking Features Attached Garage, Guest / Visitor Parking, Off-Street Parking, On Street, Parking Area, Room for Oversized Vehicle
Garage Spaces 2.0
Utilities Available Public Utilities
Roof Type Composition
Building
Story 1
Foundation Post and Pier
Sewer Sewer - Public
Water Public
Level or Stories 1
Others
Tax ID 403-30-092
Horse Property No
Special Listing Condition Not Applicable
Read Less Info
Want to know what your home might be worth? Contact us for a FREE valuation!

Our team is ready to help you sell your home for the highest possible price ASAP

© 2025 MLSListings Inc. All rights reserved.


