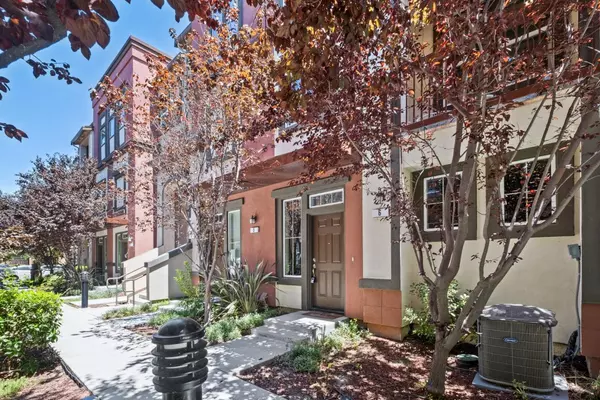Bought with Irene Hsu • Green Valley Realty USA
For more information regarding the value of a property, please contact us for a free consultation.
Key Details
Sold Price $920,000
Property Type Condo
Sub Type Condominium
Listing Status Sold
Purchase Type For Sale
Square Footage 1,171 sqft
Price per Sqft $785
MLS Listing ID ML82012971
Sold Date 08/14/25
Bedrooms 2
Full Baths 2
HOA Fees $290/mo
HOA Y/N 1
Year Built 2017
Property Sub-Type Condominium
Property Description
*Nestled in one of the most sought-after communities, this thoughtfully updated home offers a spacious, open-concept layout with all living areas on one level. Enhanced with upgraded flooring, dual-pane windows, and recessed lighting, the bright and airy living space flows seamlessly to a private patio.*The modern kitchen combines style and functionality with a large semi-island, sleek cabinetry, and stainless steel appliances. The expansive primary suite features a generous walk-in closet and a dual-sink vanity, while the second bedroom has its own full bathroom for added comfort and privacy. An attached two-car garage provides secure parking and ample storage space. *Located in a vibrant neighborhood, this home is a short walk to Safeway, H Mart, Ranch 99, Costco, and a variety of restaurants and cafés. Outdoor enthusiasts will appreciate easy access to Townsend Park, Mercado Park, and the SJ Municipal Golf Course. *Families will appreciate the proximity to top-rated Vinci Park Elementary (rated 8/10 by GreatSchools). With easy access to BART, major tech employers like Nvidia, Google, Apple, and Supermicro, and nearby public transit, this home offers an ideal blend of comfort, convenience, and connectivity across Silicon Valley.
Location
State CA
County Santa Clara
Area Berryessa
Building/Complex Name Apex At Berryessa Crossing
Zoning M1
Rooms
Family Room Kitchen / Family Room Combo
Dining Room Dining Area
Kitchen Cooktop - Gas, Dishwasher, Exhaust Fan, Garbage Disposal, Refrigerator
Interior
Heating Gas
Cooling Central AC
Flooring Vinyl / Linoleum
Laundry Washer / Dryer
Exterior
Parking Features Attached Garage
Garage Spaces 2.0
Utilities Available Individual Electric Meters, Individual Gas Meters
Roof Type Other
Building
Story 2
Foundation Concrete Slab
Sewer Sewer - Public
Water Public
Level or Stories 2
Others
HOA Fee Include Other
Restrictions None
Tax ID 241-47-060
Security Features Fire Alarm ,Secured Garage / Parking,Other
Horse Property No
Special Listing Condition Not Applicable
Read Less Info
Want to know what your home might be worth? Contact us for a FREE valuation!

Our team is ready to help you sell your home for the highest possible price ASAP

© 2025 MLSListings Inc. All rights reserved.




