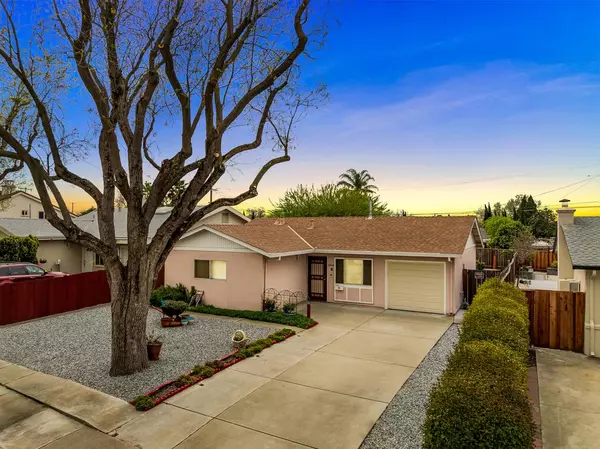Bought with Yesha Sheth • Base Real Estate
For more information regarding the value of a property, please contact us for a free consultation.
Key Details
Sold Price $1,100,000
Property Type Single Family Home
Sub Type Single Family Home
Listing Status Sold
Purchase Type For Sale
Square Footage 995 sqft
Price per Sqft $1,105
MLS Listing ID ML82012429
Sold Date 08/13/25
Bedrooms 3
Full Baths 2
Year Built 1955
Lot Size 6,095 Sqft
Property Sub-Type Single Family Home
Property Description
Ready to own a piece of Silicon Valley history? This thoughtfully updated home was initially made by Henry Ford for the factory workers of his San Jose Assembly Plant, what is now known as the Great Mall. Located in the "Golden Triangle", just off of the I-680 & 237/Calaveras interchange. Imagine hosting unforgettable gatherings in your entertainers dream backyard: where will you place the grill for those sunny weekend barbecues? Five flourishing fruit trees (avocado, apple, and lemon) offer beauty, shade, and fresh harvests to share. What might you create in the kitchen with a gas stove and stainless steel fridge? From refreshed bathrooms to raised ceilings and modern earthquake protection, no detail has been overlooked. It's nestled on a friendly cul-de-sac with abundant sunlight, so you'll treasure those stunning San Jose hill views. Dream of expanding? The generous lot offers excellent potential to build up or add on. How would you transform this canvas into your perfect home? Could this perfect balance of tranquility and convenience be your ideal first home or smart investment in Silicon Valleys vibrant future?
Location
State CA
County Santa Clara
Area Milpitas
Zoning R16
Rooms
Family Room Kitchen / Family Room Combo
Dining Room Dining Area
Kitchen Countertop - Granite, Garbage Disposal, Hood Over Range, Oven Range - Gas, Refrigerator
Interior
Heating Central Forced Air
Cooling Ceiling Fan
Flooring Laminate, Tile, Vinyl / Linoleum
Laundry In Garage
Exterior
Parking Features Attached Garage, Off-Street Parking
Garage Spaces 1.0
Fence Wood, Fenced Back, Fenced
Utilities Available Public Utilities
Roof Type Shingle,Composition
Building
Story 1
Foundation Concrete Slab
Sewer Sewer in Street, Sewer - Public, Sewer Connected
Water Public
Level or Stories 1
Others
Tax ID 088-08-088
Horse Property No
Special Listing Condition Not Applicable
Read Less Info
Want to know what your home might be worth? Contact us for a FREE valuation!

Our team is ready to help you sell your home for the highest possible price ASAP

© 2025 MLSListings Inc. All rights reserved.




