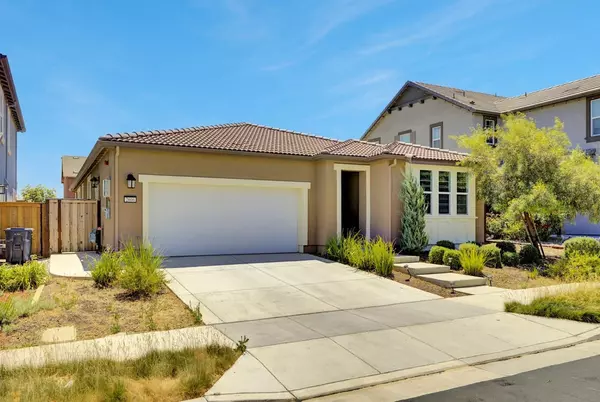Bought with Sri Ram • Redfin
For more information regarding the value of a property, please contact us for a free consultation.
Key Details
Sold Price $790,000
Property Type Single Family Home
Sub Type Single Family Home
Listing Status Sold
Purchase Type For Sale
Square Footage 2,257 sqft
Price per Sqft $350
MLS Listing ID ML82011605
Sold Date 08/05/25
Bedrooms 4
Full Baths 2
Half Baths 1
HOA Fees $93/mo
HOA Y/N 1
Year Built 2021
Lot Size 5,500 Sqft
Property Sub-Type Single Family Home
Property Description
NW FACING RANCY STYLE IN TRACY HILLS! GREAT OPPORTUNITY - FIRST TIME HOME BUYERS OR INVESTORS! OPEN FLOOR PLAN! TOP RATED SCOOLS! TONS OF UPGRADES! PREMIUM LOCATION! GREAT NEIGHBORHOOD! FULLY FINISHED BACKYARD! OWNED SOLAR! Welcome to your new home in the VIBRANT community of TracyHills! This charming residence offers 4 spacious bedrooms and 2.5 bathrooms, providing ample space for COMFORT and CONVENIENCE. With a total of 2,257 square feet, the OPEN FLOOR PLAN seamlessly connects the kitchen and family room, creating an inviting environment for gatherings & everyday living. The main living area is an expansive great room, including formal dining area, open-concept kitchen with recess lighting & french door that lead out to backyard. The large CHEF STYLE KITCHEN offers abundant storage with extensive cabinetry, granite counter tops, stainless appliances, gas range & luxurious vinyl plank flooring all bathed in ABUNDANT NATURAL LIGHT. Located within the Jefferson Elementary School District, this property is an excellent choice for families. Discover the perfect blend of comfort & convenience in Tracy's bustling community. Easy access to Hwy 580, owners enjoy an onsite swimming pool, picnic area, parks & trails throughout.
Location
State CA
County San Joaquin
Area Jefferson South Of Tracy Rural
Zoning R
Rooms
Family Room Kitchen / Family Room Combo
Dining Room Dining Area
Interior
Heating Central Forced Air
Cooling Central AC
Exterior
Parking Features Attached Garage
Garage Spaces 2.0
Utilities Available Public Utilities, Solar Panels - Owned
Roof Type Tile
Building
Story 1
Foundation Concrete Slab
Sewer Sewer - Public
Water Public
Level or Stories 1
Others
HOA Fee Include Maintenance - Common Area
Restrictions None
Tax ID 253-560-27
Horse Property No
Special Listing Condition Not Applicable
Read Less Info
Want to know what your home might be worth? Contact us for a FREE valuation!

Our team is ready to help you sell your home for the highest possible price ASAP

© 2025 MLSListings Inc. All rights reserved.


