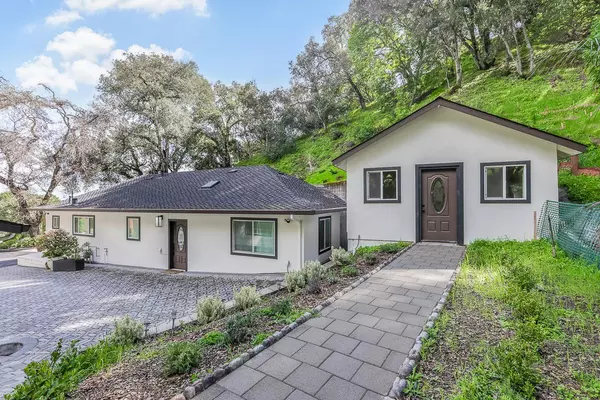Bought with Steve Nair • Intero Real Estate Services
For more information regarding the value of a property, please contact us for a free consultation.
Key Details
Sold Price $2,850,000
Property Type Single Family Home
Sub Type Single Family Home
Listing Status Sold
Purchase Type For Sale
Square Footage 2,216 sqft
Price per Sqft $1,286
MLS Listing ID ML81996993
Sold Date 08/01/25
Bedrooms 4
Full Baths 3
Year Built 1935
Lot Size 0.962 Acres
Property Sub-Type Single Family Home
Property Description
Tucked away in the serene foothills of Cupertino, 10875 Stevens Canyon Road offers a rare opportunity to experience peaceful country living with modern convenience. This expansive 41,309 sq. ft. lot features a main residence, a charming studio cottage, and a detached unit.The main home spans 1,403 sq. ft. and features 3 bedrooms and 2 full bathrooms, offering a warm and inviting atmosphere. Inside, you'll find a thoughtfully designed layout with bright living spaces, a well-appointed kitchen, and comfortable bedrooms that provide a perfect balance of functionality and charm.Adding to the property's appeal is a separate studio cottage with 603 sq. ft. of living space, a full kitchen, and a full bath ideal for guests. A 210 sq. ft. detached unit provides additional space for office or bonus room.Surrounded by lush greenery, mature trees, and breathtaking hillside views, this property offers a sense of privacy and tranquility, all while being just minutes from top-rated Cupertino schools, major tech campuses, and downtown amenities. Whether you're looking for a quiet retreat, multi-generational living, or an investment opportunity, this property delivers endless possibilities in a coveted Silicon Valley location.
Location
State CA
County Santa Clara
Area Cupertino
Zoning R110
Rooms
Family Room Kitchen / Family Room Combo, Other
Dining Room Dining Area
Interior
Heating Central Forced Air
Cooling Central AC
Flooring Hardwood
Laundry Inside
Exterior
Parking Features Carport
Utilities Available Public Utilities
Roof Type Other
Building
Story 1
Foundation Other
Sewer Sewer - Public
Water Public
Level or Stories 1
Others
Tax ID 342-18-046
Horse Property No
Special Listing Condition Not Applicable
Read Less Info
Want to know what your home might be worth? Contact us for a FREE valuation!

Our team is ready to help you sell your home for the highest possible price ASAP

© 2025 MLSListings Inc. All rights reserved.


