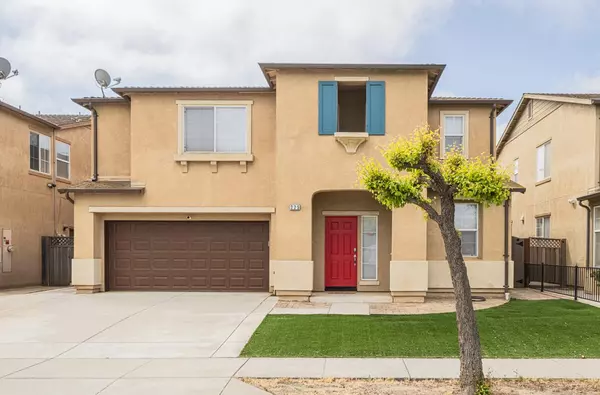Bought with RECIP • Out of Area Office
For more information regarding the value of a property, please contact us for a free consultation.
Key Details
Sold Price $725,000
Property Type Single Family Home
Sub Type Single Family Home
Listing Status Sold
Purchase Type For Sale
Square Footage 2,853 sqft
Price per Sqft $254
MLS Listing ID ML82012332
Sold Date 08/01/25
Bedrooms 4
Full Baths 3
Year Built 2006
Lot Size 5,750 Sqft
Property Sub-Type Single Family Home
Property Description
This elegantly upgraded home showcases a refined designer's touch, with fully permitted renovations and beautifully matched hardwood flooring. The formal living and dining room features recessed lighting, a custom chandelier, textured wallpaper, and tailored window coverings. Toward the rear, the open-concept family room and chef's kitchen boast custom cabinetry, granite countertops, a butcher block island, stainless steel chef's stove, double sinks, soft-close drawers, built-in microwave, warming drawer, hot and cold filtration system, stainless steel refrigerator, and dishwasher. A downstairs bedroom is paired with a complete custom bath featuring tile finishes, glass shower doors, and a stylish vanity. Upstairs, a spacious loft offers built-in cabinetry, a bar, and wine and beverage coolers, an entertainer's dream! Two additional bedrooms share a chic Jack-and-Jill bath. The luxurious primary suite includes a custom wood partition separating the sleeping area from a spa-like bathroom, radiant floor heating, a soaking tub, a tiled shower, and a walk-in closet. The backyard offers concrete hardscaping, planter boxes, two storage sheds, and a covered awning. The paid-off solar system and water softener complete this truly a turnkey home!
Location
State CA
County Monterey
Area Greenfield
Zoning R1
Rooms
Family Room Kitchen / Family Room Combo
Dining Room Formal Dining Room
Kitchen Countertop - Granite, Dishwasher, Exhaust Fan, Microwave, Oven - Double, Oven - Gas, Oven Range - Gas, Refrigerator, Warming Drawer
Interior
Heating Central Forced Air
Cooling None
Flooring Hardwood
Fireplaces Type Gas Burning
Laundry In Utility Room, Upper Floor
Exterior
Parking Features Attached Garage
Garage Spaces 2.0
Fence Wood
Utilities Available Public Utilities, Solar Panels - Owned
Roof Type Composition
Building
Story 2
Foundation Concrete Slab
Sewer Sewer - Public
Water Public
Level or Stories 2
Others
Tax ID 024-371-033-000
Horse Property No
Special Listing Condition Not Applicable
Read Less Info
Want to know what your home might be worth? Contact us for a FREE valuation!

Our team is ready to help you sell your home for the highest possible price ASAP

© 2025 MLSListings Inc. All rights reserved.


