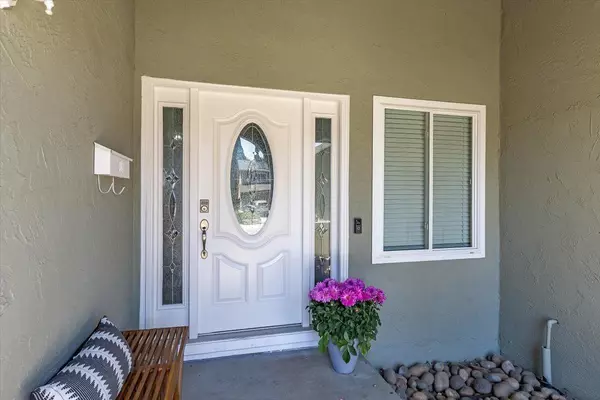Bought with Liching Zhou • Intero Real Estate Services
For more information regarding the value of a property, please contact us for a free consultation.
Key Details
Sold Price $1,620,000
Property Type Single Family Home
Sub Type Single Family Home
Listing Status Sold
Purchase Type For Sale
Square Footage 1,710 sqft
Price per Sqft $947
MLS Listing ID ML82009581
Sold Date 07/21/25
Bedrooms 4
Full Baths 2
Year Built 1973
Lot Size 5,974 Sqft
Property Sub-Type Single Family Home
Property Description
Save hundreds a month with Solar, Battery Storage and EV Station. Owner paid $55,000 and you get to benefit! Fantastic quiet location for this beautiful big house, move in ready and the space and convenience of a single story! Air conditioned! Formal entryway opens to vaulted ceiling formal Living room and Dining room. Family room/Kitchen has cherrywood cabinets, granite counter tops, recessed lighting, pull out shelves and kitchen aid mixing station, vaulted ceiling and fan. Hall bath is spacious with new vanity and commode. Primary bath has vaulted ceiling, new vanity, new mirrored closet doors, new quartz shower. Freshly painted exterior. Alarm system. Washer, Dryer, Fridge included. Neighborhood Park very close by. Access to 87/85, shopping, restaurants, Whole Foods, Sprouts, Paris Baguette, Almaden Plaza and Oakridge. Lovely neighborhood of well appointed homes. Thousand Oaks has a Neighborhood Association that organizes July 4th events, parades and other activities for neighborhood inclusion. Come to Thousand Oaks and enjoy all that it has to offer. Beautiful spacious and well designed floorplan.
Location
State CA
County Santa Clara
Area Blossom Valley
Zoning R1-8
Rooms
Family Room Kitchen / Family Room Combo
Other Rooms Formal Entry
Dining Room Breakfast Bar, Dining Area in Living Room, Eat in Kitchen
Kitchen Countertop - Granite, Dishwasher, Garbage Disposal, Island, Microwave, Oven Range - Electric, Refrigerator
Interior
Heating Central Forced Air, Solar, Solar with Back-up
Cooling Ceiling Fan, Central AC
Flooring Laminate
Fireplaces Type Family Room, Wood Burning
Laundry In Garage, Washer / Dryer
Exterior
Exterior Feature Back Yard, Balcony / Patio, Fenced, Sprinklers - Auto, Storage Shed / Structure
Parking Features Attached Garage, Electric Car Hookup, Gate / Door Opener, On Street, Workshop in Garage
Garage Spaces 2.0
Fence Fenced Back, Gate, Wood
Utilities Available Individual Electric Meters, Individual Gas Meters, Solar - Hot Water Heater - Owned, Solar Panels - Owned
Roof Type Composition,Shingle
Building
Lot Description Grade - Level
Faces East
Story 1
Foundation Crawl Space
Sewer Sewer - Public
Water Public
Level or Stories 1
Others
Tax ID 459-16-016
Security Features Secured Garage / Parking,Security Alarm
Horse Property No
Special Listing Condition Not Applicable
Read Less Info
Want to know what your home might be worth? Contact us for a FREE valuation!

Our team is ready to help you sell your home for the highest possible price ASAP

© 2025 MLSListings Inc. All rights reserved.




