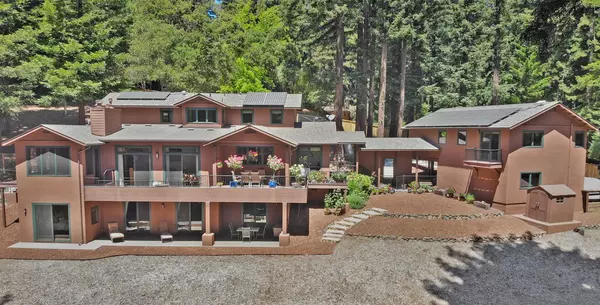Bought with Eddie Oberoi • Intero Real Estate Services
For more information regarding the value of a property, please contact us for a free consultation.
Key Details
Sold Price $4,170,000
Property Type Single Family Home
Sub Type Single Family Home
Listing Status Sold
Purchase Type For Sale
Square Footage 4,920 sqft
Price per Sqft $847
MLS Listing ID ML81997614
Sold Date 03/12/25
Style Modern / High Tech
Bedrooms 4
Full Baths 4
Year Built 2008
Lot Size 10.170 Acres
Property Sub-Type Single Family Home
Property Description
Welcome to 277 Grandview Drive, a contemporary Craftsman style haven in Woodside, CA offering privacy near Silicon Valley. The 4-bed, 4-bath main house with 2 offices spans 4920 sq ft on a 10+ acre lot. A 996 sq ft guest house, with an additional 1 bedroom and 1 bath, adds versatility (currently used as a music studio). The gated entrance reveals a welcoming design which includes an 8.4 kW solar system with battery backup. Inside, discover radiant heating, a chef's kitchen and two living rooms with surround sound. Outside, a fireplace, porch and deck offer relaxation and entertainment spaces, not to mention ultimate privacy. Adjacent to Thornewood Open Space, and built in 2008, this residence seamlessly combines modern amenities with eco-conscious features. Explore the harmonious blend of modern living and natural beauty.
Location
State CA
County San Mateo
Area Skywood Area
Zoning SCP10
Rooms
Family Room Separate Family Room
Other Rooms Bonus / Hobby Room, Den / Study / Office, Laundry Room, Mud Room, Utility Room
Guest Accommodations Guest House
Dining Room Breakfast Room, Dining Area
Kitchen Dishwasher, Garbage Disposal, Hookups - Gas, Microwave, Pantry, Oven Range - Built-In, Refrigerator
Interior
Heating Central Forced Air, Fireplace , Heat Pump, Heating - 2+ Zones, Radiant Floors
Cooling Central AC, Multi-Zone
Flooring Hardwood, Tile
Fireplaces Type Gas Starter, Wood Burning
Exterior
Exterior Feature Back Yard, Deck , Fenced, Low Maintenance, Storage Shed / Structure
Parking Features Covered Parking, Detached Garage, Electric Gate, Guest / Visitor Parking
Garage Spaces 2.0
Fence Partial Fencing
Utilities Available Propane On Site, Solar Panels - Owned
View Forest / Woods
Roof Type Composition
Building
Lot Description Grade - Gently Sloped
Story 3
Foundation Raised, Concrete Slab
Sewer Septic Connected, Existing Septic
Water Public
Level or Stories 3
Others
Tax ID 075-220-240
Security Features Security Alarm
Horse Property Possible
Horse Feature Unimproved
Special Listing Condition Not Applicable
Read Less Info
Want to know what your home might be worth? Contact us for a FREE valuation!

Our team is ready to help you sell your home for the highest possible price ASAP

© 2025 MLSListings Inc. All rights reserved.




