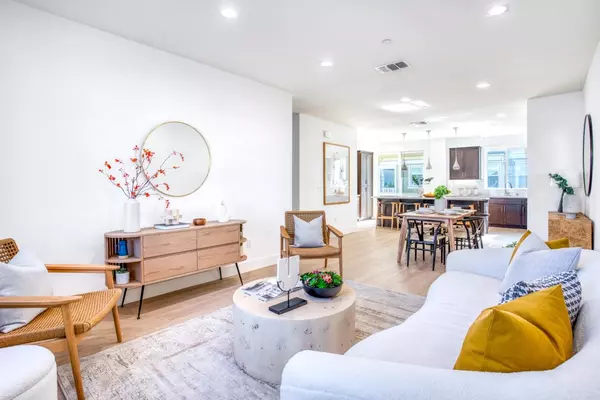Bought with Roxana Melgarejo • Vanguard Properties
For more information regarding the value of a property, please contact us for a free consultation.
Key Details
Sold Price $1,850,000
Property Type Townhouse
Sub Type Townhouse
Listing Status Sold
Purchase Type For Sale
Square Footage 1,748 sqft
Price per Sqft $1,058
MLS Listing ID ML81991147
Sold Date 03/05/25
Bedrooms 4
Full Baths 3
Half Baths 1
HOA Fees $448/mo
HOA Y/N 1
Year Built 2016
Lot Size 805 Sqft
Property Sub-Type Townhouse
Property Description
LOCATION! LOCATION! LOCATION! This stunning 4-bedroom, 3.5-bath end-unit townhome is perfectly situated in the heart of Mountain View, just a 10-minute drive from major high-tech companies and within the highly sought-after Mountain View-Los Altos Union High School District. Boasting abundant natural light and a spacious, open floor plan, this home offers a warm and inviting ambiance paired with modern sophistication. Recent upgrades include brand-new SPC flooring, plush carpeting, recessed lighting, and fresh paint, among other enhancements. The main level features a gourmet kitchen with an oversized island, full-height backsplash, and Bosch stainless steel appliances, seamlessly connecting to the bright dining area, cozy living room and private balcony. The ground level includes a private suite with double French doors opening to a sunny courtyard, perfect for guests, a home office, or rental opportunities. Upstairs, the primary suite is a retreat with a walk-in closet and an en-suite bath. Two additional bedrooms share a full bath, perfect for family living. Conveniently located near Costco, Whole Foods, Walmart, and major freeway access, this home combines modern elegance, excellent amenities, and unparalleled convenience. A must-see!
Location
State CA
County Santa Clara
Area Rengstorff
Zoning MM-40
Rooms
Family Room No Family Room
Other Rooms Attic
Dining Room Breakfast Bar, Dining Area, Dining Area in Living Room
Kitchen Dishwasher, Garbage Disposal, Hood Over Range, Island, Microwave, Oven Range - Electric, Refrigerator
Interior
Heating Central Forced Air
Cooling Central AC
Laundry Inside, Upper Floor, Washer / Dryer
Exterior
Exterior Feature Balcony / Patio
Parking Features Attached Garage, On Street
Garage Spaces 2.0
Fence Fenced Front
Utilities Available Public Utilities
Roof Type Composition
Building
Story 3
Foundation Concrete Slab
Sewer Sewer - Public
Water Public
Level or Stories 3
Others
HOA Fee Include Exterior Painting,Insurance - Common Area,Maintenance - Common Area,Roof
Tax ID 153-47-012
Horse Property No
Special Listing Condition Not Applicable
Read Less Info
Want to know what your home might be worth? Contact us for a FREE valuation!

Our team is ready to help you sell your home for the highest possible price ASAP

© 2025 MLSListings Inc. All rights reserved.
GET MORE INFORMATION





