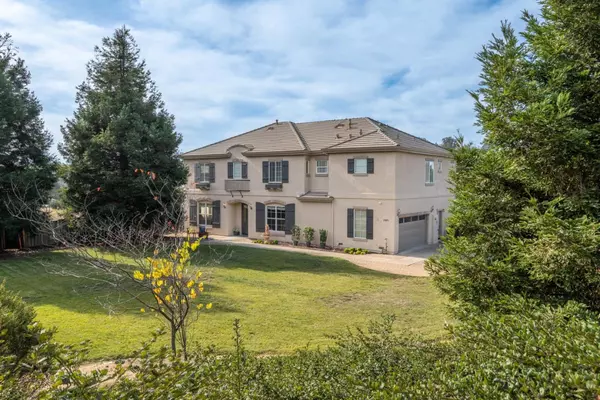For more information regarding the value of a property, please contact us for a free consultation.
Key Details
Sold Price $1,500,000
Property Type Single Family Home
Sub Type Single Family Home
Listing Status Sold
Purchase Type For Sale
Square Footage 4,247 sqft
Price per Sqft $353
MLS Listing ID ML81986084
Sold Date 01/07/25
Style Mediterranean
Bedrooms 5
Full Baths 3
HOA Fees $85/mo
HOA Y/N 1
Year Built 2000
Lot Size 1.210 Acres
Property Description
Welcome to your dream home, a spacious retreat in a charming, gated community btw Monterey Bay & Silicon Valley. This stunning, newer turnkey home boasts 5 beds/3 baths (potential for a 4th), spanning +/-4,247 sf. It sits on +/- 1.21 acres of beautifully maintained land with ample usable space. The open-concept gourmet kitchen & family room, with soaring ceilings & abundant natural light, invite relaxed living & effortless entertaining. The kitchen is a chef's dream with a gas stovetop, granite countertops, double ovens, ample counter & cabinet space, breakfast nook, & breakfast bar. A formal dining room off the kitchen and a dedicated office with custom cabinetry. A bed/bath on the first level are perfect for guests or extended family. The primary suite features an office area, gracious bedroom, walk-in closet, oversized tub, & a freshly refinished marble shower. Convenient laundry & media rooms upstairs. Upgrades include fresh exterior paint, newly painted interior cabinets, tile & walnut hardwood floors, solar panels, wiring for an electric vehicle, & ceiling fan. For those needing extra space, the property includes a rare 1,212 sf metal shop & 10'x14' shed. Enjoy the Prunedale dream with easy access to coastal attractions & city conveniences.
Location
State CA
County Monterey
Area Pesante, Crazy Horse Cyn, Salinas Cty Club, Harrison
Building/Complex Name Avenida Del Norte
Zoning LDR/1
Rooms
Family Room Separate Family Room
Other Rooms Den / Study / Office, Formal Entry, Laundry Room, Media / Home Theater, Office Area, Workshop
Dining Room Breakfast Bar, Breakfast Nook, Dining Bar, Eat in Kitchen, Formal Dining Room
Kitchen 220 Volt Outlet, Cooktop - Gas, Countertop - Granite, Dishwasher, Exhaust Fan, Garbage Disposal, Hookups - Gas, Microwave, Oven - Built-In, Oven - Double, Oven - Electric, Oven - Self Cleaning, Refrigerator
Interior
Heating Central Forced Air, Central Forced Air - Gas, Heating - 2+ Zones
Cooling Ceiling Fan, Other
Flooring Carpet, Hardwood, Tile
Fireplaces Type Gas Burning, Gas Log
Laundry Electricity Hookup (110V), Electricity Hookup (220V), Gas Hookup, In Utility Room, Inside, Upper Floor, Washer / Dryer
Exterior
Exterior Feature Back Yard, Balcony / Patio, BBQ Area, Drought Tolerant Plants, Fenced, Sprinklers - Auto, Sprinklers - Lawn, Storage Shed / Structure
Parking Features Attached Garage, Detached Garage, Electric Gate, Gate / Door Opener, Guest / Visitor Parking, Room for Oversized Vehicle, Tandem Parking, Other
Garage Spaces 6.0
Fence Fenced Back, Gate, Wood
Community Features Additional Storage
Utilities Available Master Meter , Natural Gas, Solar Panels - Leased
View Hills, Other
Roof Type Concrete,Tile
Building
Lot Description Farm Animals (Restricted), Grade - Gently Sloped, Pond On Site, Views
Faces East
Story 2
Foundation Concrete Slab
Sewer Existing Septic
Water Public
Level or Stories 2
Others
HOA Fee Include Maintenance - Common Area,Maintenance - Road,Other
Restrictions Parking Restrictions
Tax ID 125-041-025-000
Security Features Fire Alarm ,Fire System - Sprinkler,Secured Garage / Parking,Security Alarm ,Security Lights
Horse Property No
Special Listing Condition Not Applicable
Read Less Info
Want to know what your home might be worth? Contact us for a FREE valuation!

Our team is ready to help you sell your home for the highest possible price ASAP

© 2025 MLSListings Inc. All rights reserved.
Bought with Grace Merritt • Sotheby's International Realty



