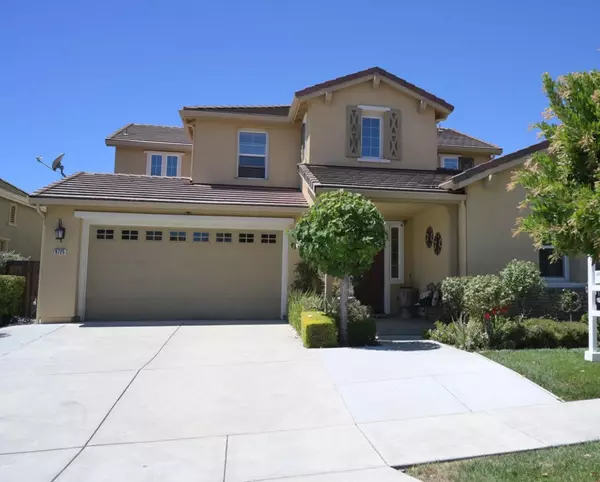For more information regarding the value of a property, please contact us for a free consultation.
Key Details
Sold Price $1,290,000
Property Type Single Family Home
Sub Type Single Family Home
Listing Status Sold
Purchase Type For Sale
Square Footage 2,931 sqft
Price per Sqft $440
MLS Listing ID ML81977366
Sold Date 12/13/24
Style Traditional
Bedrooms 4
Full Baths 3
Half Baths 1
Year Built 2011
Lot Size 6,543 Sqft
Property Description
Highly desirable neighborhood within short walking distance to the Award Winning Christopher High School! Immaculate 2 story home with Open Floor plan perfect for entertaining inside and out. This home has a downstairs In-Law Quarter with Full Bath! Engineered Hardwood floorings through out downstairs, Gourmet Kitchen w/Granite counters & mosaic tiles, large Granite Island with stainless sink. GE Profile Refrigerator with matching cabinets, Gas stove top, pantry, recessed LED lightings, Sep breakfast room, Family room w/ Gas burning Fireplace, Spacious Living room with cathedral high ceiling and Dining area, Staircases with iron spindles, Upstairs large Loft can be used as entertainment room or 2nd family room. Executive master suite with walk-in closet, sunken tub, stall shower, room double vanity with granite counter and large travertine tile floorings,Jack & Jill bathroom and 3 bedrooms. Utility room with ample cabinet and washing sink, Well maintained front and back yard is great for morning coffee & relaxation and many more potential this home has!
Location
State CA
County Santa Clara
Area Morgan Hill / Gilroy / San Martin
Zoning R-1
Rooms
Family Room Kitchen / Family Room Combo
Other Rooms Loft, Utility Room
Dining Room Breakfast Room, Dining Area in Living Room, Eat in Kitchen
Kitchen Cooktop - Gas, Countertop - Granite, Dishwasher, Exhaust Fan, Garbage Disposal, Hood Over Range, Island with Sink, Microwave, Oven - Built-In, Oven - Self Cleaning, Pantry, Refrigerator, Trash Compactor
Interior
Heating Central Forced Air - Gas
Cooling Ceiling Fan, Central AC
Flooring Carpet, Travertine, Wood
Fireplaces Type Family Room, Gas Log
Laundry Electricity Hookup (220V), Gas Hookup, In Utility Room, Upper Floor, Washer / Dryer
Exterior
Exterior Feature Back Yard, Fenced, Storage Shed / Structure
Parking Features Attached Garage, Gate / Door Opener, On Street, Tandem Parking
Garage Spaces 3.0
Fence Fenced, Wood
Pool None
Utilities Available Individual Electric Meters, Individual Gas Meters, Natural Gas, Public Utilities
View Neighborhood
Roof Type Concrete,Tile
Building
Lot Description Corners Marked, Grade - Level
Faces East
Story 2
Foundation Concrete Perimeter and Slab, Wood Frame
Sewer Sewer Connected
Water Individual Water Meter, Public
Level or Stories 2
Others
Tax ID 783-69-046
Security Features Video / Audio System
Horse Property No
Special Listing Condition Not Applicable
Read Less Info
Want to know what your home might be worth? Contact us for a FREE valuation!

Our team is ready to help you sell your home for the highest possible price ASAP

© 2025 MLSListings Inc. All rights reserved.
Bought with Steve Song • Realty World Golden Hills



