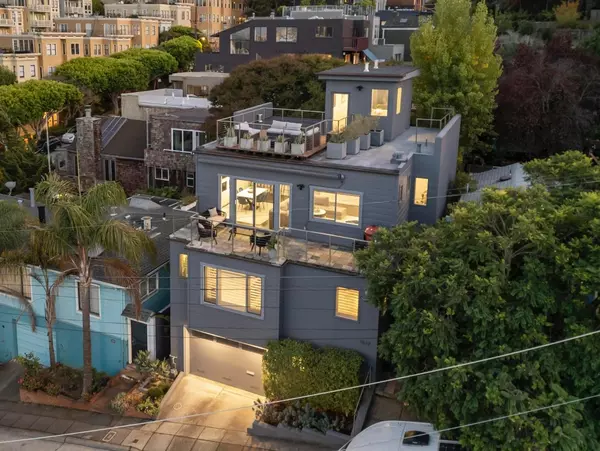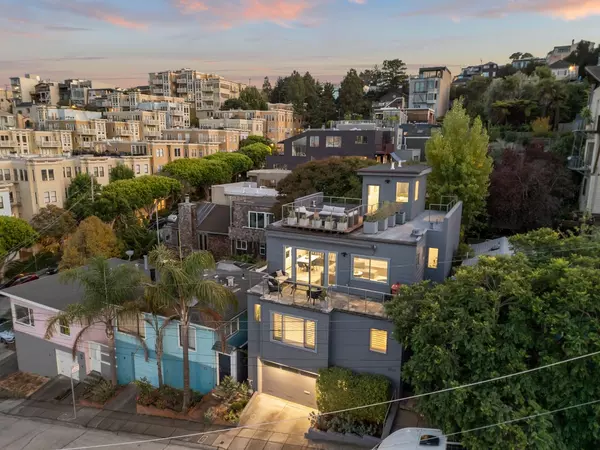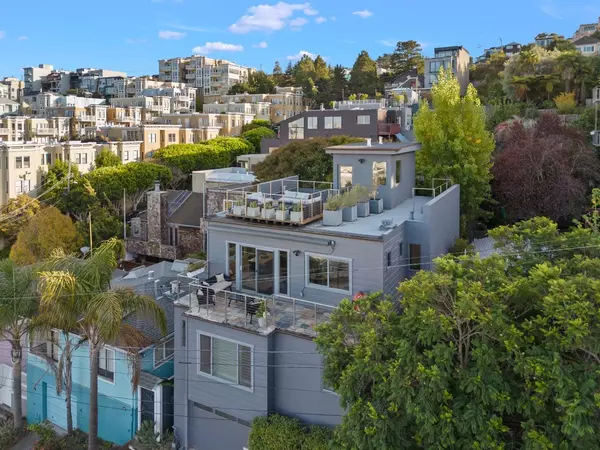For more information regarding the value of a property, please contact us for a free consultation.
Key Details
Sold Price $3,289,500
Property Type Single Family Home
Sub Type Single Family Home
Listing Status Sold
Purchase Type For Sale
Square Footage 2,500 sqft
Price per Sqft $1,315
MLS Listing ID ML81985613
Sold Date 01/02/25
Bedrooms 3
Full Baths 2
Half Baths 1
Year Built 2007
Lot Size 1,663 Sqft
Property Description
Built in 2007, experience modern city living in a stunning 3 bedroom, 2.5 bathroom Potrero Hill home that offers spectacular panoramic downtown San Francisco views, a home office, and a 95 walk score.. All bedrooms are on one level, with two opening onto a tranquil tree covered private back patio deck. The spacious primary suite includes a large walk-in closet and spa-like en-suite bath & steam shower. The open floor plan with 9 ft ceiling heights throughout, and floor-to-ceiling windows fill the home with light and frames stunning skyline views. Relax by the living room fireplace or cook in the chef's kitchen (redone in 2022) with a Wolf range, double oven, Sub-Zero fridge, quartz countertops, central island, subway tile backsplash, garbage disposal, oversized pantry, and a breakfast bar. The low wind rooftop terrace offers sweeping views, perfect for entertaining or quiet nights under the stars. The media room which can be used as a 4th guest bedroom. Laundry, Tandem two-car garage, plus plenty of street parking. 220V connections on the back patio + garage for a possible hot tub on the patio, and EV charger in the garage. Steps from cafes, shops, and restaurants, with Chase Center just a mile away. This is indoor-outdoor living at its finest, and yes, the views are that good!
Location
State CA
County San Francisco
Area 9 - Potrero Hill
Zoning RH2
Rooms
Family Room No Family Room
Other Rooms Laundry Room, Office Area
Dining Room Dining Area in Living Room, No Formal Dining Room
Kitchen Countertop - Quartz, Dishwasher, Garbage Disposal, Hood Over Range, Island, Island with Sink, Microwave, Oven - Built-In, Oven - Double, Oven - Gas, Oven - Self Cleaning, Oven Range - Built-In, Gas, Pantry, Trash Compactor, Wine Refrigerator
Interior
Heating Central Forced Air
Cooling None
Flooring Hardwood, Tile
Fireplaces Type Gas Burning
Laundry Inside
Exterior
Parking Features Attached Garage, Electric Car Hookup, Electric Gate, Tandem Parking
Garage Spaces 2.0
Utilities Available Public Utilities
Roof Type Other
Building
Lot Description Views
Story 4
Foundation Concrete Slab
Sewer Sewer - Public
Water Public
Level or Stories 4
Others
Tax ID 4071-031
Security Features Security Alarm
Horse Property No
Special Listing Condition Not Applicable
Read Less Info
Want to know what your home might be worth? Contact us for a FREE valuation!

Our team is ready to help you sell your home for the highest possible price ASAP

© 2025 MLSListings Inc. All rights reserved.
Bought with Hector Orozco • Compass



