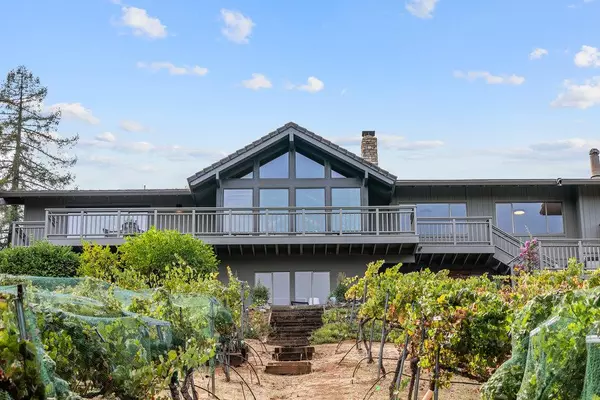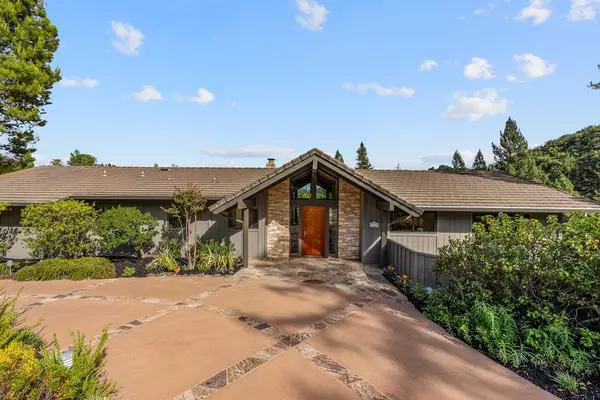For more information regarding the value of a property, please contact us for a free consultation.
Key Details
Sold Price $4,688,000
Property Type Single Family Home
Sub Type Single Family Home
Listing Status Sold
Purchase Type For Sale
Square Footage 2,885 sqft
Price per Sqft $1,624
MLS Listing ID ML81980918
Sold Date 12/20/24
Bedrooms 4
Full Baths 3
Year Built 1968
Lot Size 1.000 Acres
Property Description
Serene & active lifestyle you dream of: Mountain & valley views from each room! Hobby vineyard! Golf course adjacent! Neighborhood access to Foothills Park hiking trails! A custom-milled front door greets you & reveals a dramatic entry & living room w/vaulted ceiling, large picture windows, stacked stone fireplace, random plank hardwood floors & sunny views to the south bay. Hardwood floors extend into a generous-sized dining rm w/large picture window. The remodeled open-concept kitchen/family room area features granite countertops, high-end stainless steel appliances, recessed lighting, painted cabinets, built-in desk & breakfast bar. The family room area opens to flagstone-clad front patio w/fountain. An enormous primary suite retreat features newly updated bathroom w/soaking tub, walk-in closet, romantic free-standing fireplace & private deck. There are 3 additional large bedrooms, 2 updated bathrooms & a nice laundry room. Parking options abound w/oversized garage, generous lower driveway & front entry circle driveway. 1 acre gently sloped lot features Cab Sauvignon, Cab Franc, Merlot & Pinot varietals. Approx 400 mature vines originally planted in 1981 (w/graftings added 90s-2012) & annual production 600-1,200lbs. PA schools! PA city services & utilities (not PG&E)!
Location
State CA
County Santa Clara
Area Palo Alto Hills
Zoning PC
Rooms
Family Room Kitchen / Family Room Combo
Other Rooms Formal Entry, Laundry Room, Storage, Wine Cellar / Storage, Workshop, Other
Dining Room Formal Dining Room
Kitchen Cooktop - Gas, Countertop - Marble, Oven - Built-In, Refrigerator
Interior
Heating Central Forced Air - Gas, Stove - Wood
Cooling Central AC
Flooring Carpet, Hardwood, Stone, Vinyl / Linoleum
Fireplaces Type Living Room, Primary Bedroom
Laundry Inside
Exterior
Exterior Feature Balcony / Patio
Parking Features Attached Garage, Carport , Off-Street Parking
Garage Spaces 2.0
Fence Fenced Back
Utilities Available Public Utilities
View Bay, Garden / Greenbelt, Mountains, Neighborhood, Vineyard
Roof Type Other
Building
Lot Description Grade - Sloped Down , Vineyard
Story 1
Foundation Concrete Perimeter
Sewer Sewer - Public
Water Public
Level or Stories 1
Others
Tax ID 182-43-015
Horse Property No
Special Listing Condition Not Applicable
Read Less Info
Want to know what your home might be worth? Contact us for a FREE valuation!

Our team is ready to help you sell your home for the highest possible price ASAP

© 2025 MLSListings Inc. All rights reserved.
Bought with Angie Nguyen • Wonder Rates



