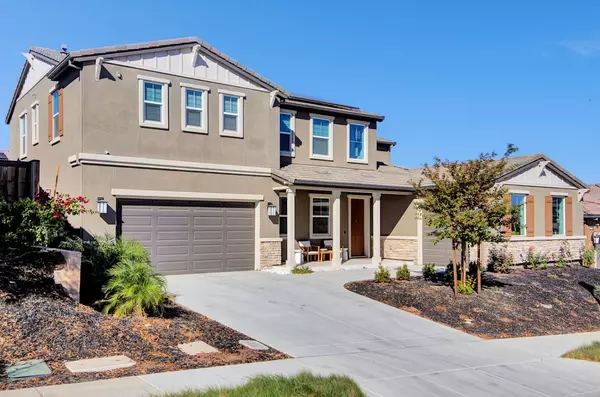For more information regarding the value of a property, please contact us for a free consultation.
Key Details
Sold Price $1,295,000
Property Type Single Family Home
Sub Type Single Family Home
Listing Status Sold
Purchase Type For Sale
Square Footage 3,741 sqft
Price per Sqft $346
MLS Listing ID ML81985942
Sold Date 12/18/24
Bedrooms 4
Full Baths 3
Half Baths 1
HOA Fees $95/mo
HOA Y/N 1
Year Built 2022
Lot Size 7,100 Sqft
Property Description
TRULY EXCEPTIONAL HOME WITH EAST-FACING ORIENTATION! GORGEOUS FLOOR PLAN BUILT BY SHEA! POTENTIAL FOR IN-LAW UNIT! STUNNING SMART HOME IN TRACY HILLS! - 200K PREMIUM UPGRADES! FULLY PAID SOLAR! BACKYARD LANDSCAPING FULLY DONE! JEFFERSON SCHOOL DISTRICT! ONLY PLAN WITH TWO STUNNING KITCHEN ISLANDS! This home standout for anyone looking for LUXURY and RESORT STYLE amenities in highly desirable community. Tons of natural light and upgrades throughout the home. This 2-story home features OPEN-CONCEPT living area, HUGE FULL BEDROOM/BATH & HUGE OFFICE ROOM ( can be converted to other bedroom ) - GRAND KITCHEN WITH EXTENDED CABINETS WITH 2 STUNNING ISLANDS & SS APPLIANCES. On 2nd floor 3 bedrooms including the owners suite and additional loft that provides adaptable living space. The downstairs bedroom along with 3rd car garage offers great potential for CONVERSION INTO IN-LAW UNIT which can be EASILY RENTED. Easy access to Hwy 580, just 45 min east of SFO, owners enjoy an onsite swimming pool, picnic area, parks and trails. This home is truly a rare find, combining LUXURY, CONVENIENCE, EARN WHILE YOU LIVE and a COMMUNITY-FOCUSED lifestyle. Its ideal for anyone looking to settle in a WELL-DESIGNED SPACE with RESORT-STYLE AMENITIES and a PRIME LOCATION.
Location
State CA
County San Joaquin
Area Jefferson South Of Tracy Rural
Zoning R
Rooms
Family Room Separate Family Room
Dining Room Dining Area in Living Room
Interior
Heating Central Forced Air
Cooling Central AC
Exterior
Parking Features Attached Garage
Garage Spaces 3.0
Community Features Club House, Community Pool
Utilities Available Public Utilities, Solar Panels - Owned
Roof Type Tile
Building
Faces East
Story 2
Foundation Concrete Slab
Sewer Sewer - Public
Water Public
Level or Stories 2
Others
HOA Fee Include Maintenance - Common Area
Restrictions None
Tax ID 253-490-40
Horse Property No
Special Listing Condition Not Applicable
Read Less Info
Want to know what your home might be worth? Contact us for a FREE valuation!

Our team is ready to help you sell your home for the highest possible price ASAP

© 2025 MLSListings Inc. All rights reserved.
Bought with Lori Watkins-Brown • RE/MAX Gold Lodi



