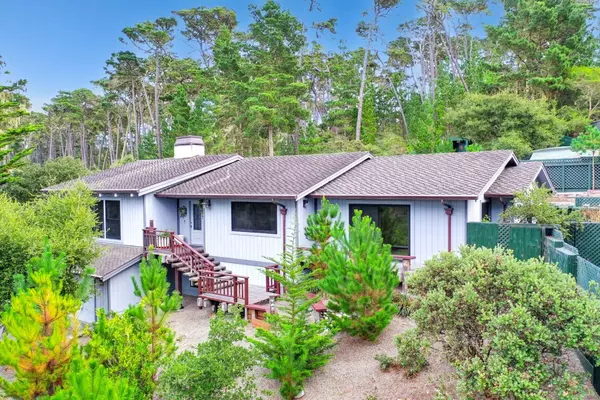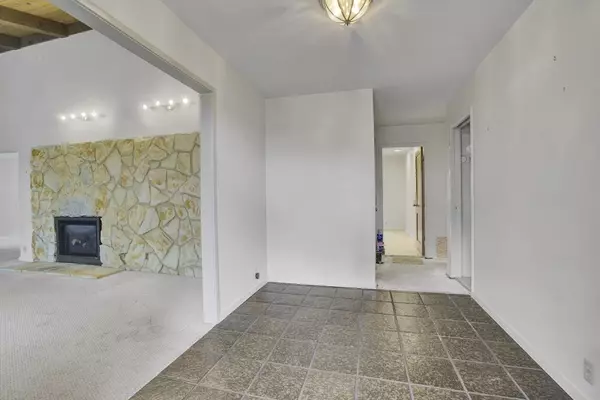For more information regarding the value of a property, please contact us for a free consultation.
Key Details
Sold Price $1,525,000
Property Type Single Family Home
Sub Type Single Family Home
Listing Status Sold
Purchase Type For Sale
Square Footage 2,121 sqft
Price per Sqft $719
MLS Listing ID ML81986523
Sold Date 12/20/24
Bedrooms 3
Full Baths 2
HOA Fees $45/ann
HOA Y/N 1
Year Built 1977
Lot Size 0.287 Acres
Property Description
Welcome to 3025 Forest, a charming coastal retreat nestled in the heart of Pebble Beach. This 3-bedroom, 2-bathroom home embodies elegance and tranquility, perfectly blending classic charm and modern comfort. Situated among majestic pines, the property provides a serene and private atmosphere just moments from the world-renowned Pebble Beach golf courses and scenic 17-mile Drive. Inside, an open floor plan greets you with abundant natural light streaming through large windows, highlighting the beautiful hardwood floors and inviting living spaces. The spacious living room features a cozy fireplace, ideal for cool coastal evenings. The kitchen features stainless steel appliances and plenty of storage, seamlessly connecting to the breakfast roomideal for any chef and perfect for entertaining. The primary suite offers a peaceful sanctuary with its patio access, where you can relax and enjoy the coastal breeze. The beautifully landscaped backyard features a large deck, perfect for outdoor dining or soaking up the sun, surrounded by lush greenery and Monterey pines. This home is minutes away from pristine beaches, hiking trails, and all Pebble Beach's luxury amenities. Discover the ultimate in coastal living at 3025 Forestschedule a private tour today!
Location
State CA
County Monterey
Area Country Club East
Zoning MDR/B-6-D-RES
Rooms
Family Room Kitchen / Family Room Combo, Separate Family Room
Dining Room Dining Area
Interior
Heating Other
Cooling Other
Fireplaces Type Living Room
Exterior
Parking Features Attached Garage
Garage Spaces 2.0
Utilities Available Public Utilities
Roof Type Composition
Building
Story 1
Foundation Other
Sewer Sewer - Public
Water Public
Level or Stories 1
Others
HOA Fee Include Other
Restrictions Age - No Restrictions
Tax ID 007-682-006-000
Horse Property No
Special Listing Condition Not Applicable
Read Less Info
Want to know what your home might be worth? Contact us for a FREE valuation!

Our team is ready to help you sell your home for the highest possible price ASAP

© 2025 MLSListings Inc. All rights reserved.
Bought with Joyce Chiu • Redfin



