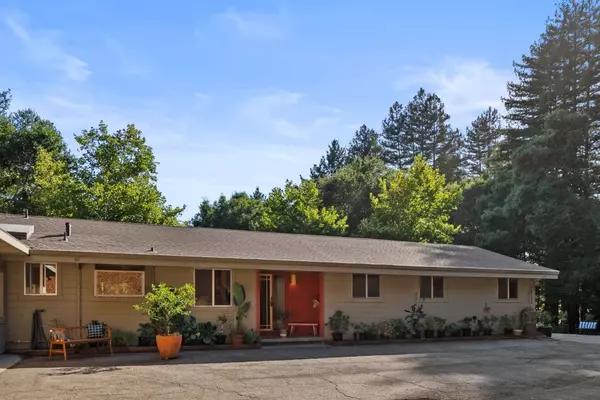For more information regarding the value of a property, please contact us for a free consultation.
Key Details
Sold Price $1,400,000
Property Type Single Family Home
Sub Type Single Family Home
Listing Status Sold
Purchase Type For Sale
Square Footage 2,100 sqft
Price per Sqft $666
MLS Listing ID ML81979759
Sold Date 12/20/24
Style Ranch
Bedrooms 4
Full Baths 2
Half Baths 1
Year Built 1970
Lot Size 10.395 Acres
Property Description
Embracing nature's tranquility, this exquisite cedar log home offers end-of-the-road privacy in the Santa Cruz Mountains. Its most captivating feature is the profound sense of peace & intimate connection with the natural world that envelops you upon arrival. Masterfully crafted from solid cedar logs, the residence exudes warmth and elegance. The spacious living room, with vaulted ceilings and a sophisticated stone fireplace, opens onto a magnificent 1,100+ SF decka perfect vantage point to immerse yourself in the surrounding redwood forest. The kitchen invites culinary creativity with sleek butcher-block countertops & a generous pantry. Four well-appointed bedrooms, including a luxurious primary suite with deck access, offer serene retreats. A spa-like bathroom showcases a custom oversized tub for deep relaxation. Outdoor amenities, including a sauna & refreshing outdoor shower, enhance the rich relationship with nature. A versatile 789 SF heated garage conversion workshop with a darkroom presents numerous possibilities. Set among fruit trees with space for horses, this sanctuary balances natural immersion with refined comfort. The whisper of wind through the trees and the rhythm of nature become part of your daily life, all while urban conveniences remain within easy reach.
Location
State CA
County Santa Cruz
Area Soquel
Zoning RA
Rooms
Family Room No Family Room
Other Rooms Attic, Bonus / Hobby Room, Laundry Room, Mud Room, Workshop
Dining Room Dining Area in Living Room, Eat in Kitchen
Kitchen Dishwasher, Oven Range - Gas, Pantry, Refrigerator
Interior
Heating Central Forced Air - Gas
Cooling Central AC
Flooring Carpet, Hardwood, Slate, Tile, Vinyl / Linoleum
Fireplaces Type Living Room, Wood Burning
Laundry Electricity Hookup (110V), Electricity Hookup (220V), Tub / Sink
Exterior
Exterior Feature Back Yard, Deck , Fenced
Parking Features Carport , No Garage, Room for Oversized Vehicle
Fence Mixed Height / Type, Wood
Pool Steam Room or Sauna, Other
Utilities Available Generator, Propane On Site
View Forest / Woods
Roof Type Composition
Building
Lot Description Farm Animals (Permitted), Grade - Hillside, Paved , Private / Secluded, Staked Boundary, Stream - Seasonal, Other
Story 1
Foundation Concrete Perimeter, Crawl Space, Permanent
Sewer Existing Septic
Water Storage Tank, Water Filter - Owned, Well - Domestic
Level or Stories 1
Others
Tax ID 099-101-36-000
Security Features None
Horse Property Possible
Special Listing Condition Not Applicable
Read Less Info
Want to know what your home might be worth? Contact us for a FREE valuation!

Our team is ready to help you sell your home for the highest possible price ASAP

© 2025 MLSListings Inc. All rights reserved.
Bought with Keith Kanady • Compass



