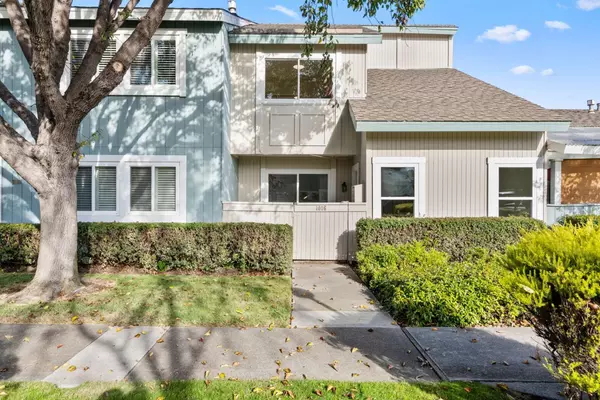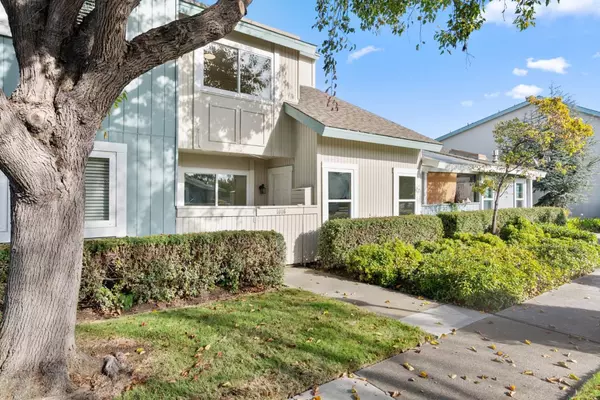For more information regarding the value of a property, please contact us for a free consultation.
Key Details
Sold Price $1,323,000
Property Type Townhouse
Sub Type Townhouse
Listing Status Sold
Purchase Type For Sale
Square Footage 1,290 sqft
Price per Sqft $1,025
MLS Listing ID ML81986715
Sold Date 12/20/24
Bedrooms 2
Full Baths 2
Half Baths 1
HOA Fees $520/mo
HOA Y/N 1
Year Built 1971
Lot Size 1,777 Sqft
Property Description
Welcome to this beautiful two-story contemporary townhome, perfectly designed for comfort & modern living. Step inside to discover an inviting space with vaulted ceilings in the living room and master suite, adding to the home's spacious ambiance. The main floor includes a versatile office and den, which can easily be converted into a third bedroom, providing flexibility to suit your needs. The upper level features a spacious master suite and a second bedroom, both offering lovely views of the lush front landscape. The master suite also overlooks the homes private courtyard/patio, accessible from the dining area through a sliding glass door perfect for indoor-outdoor living. The kitchen & bathrooms are appointed with elegant quartz countertops, complemented by all-new stainless-steel appliances. Downstairs, enjoy the warmth of new luxury vinyl flooring, while upstairs features brand-new plush carpeting. LED recessed lighting throughout the home adds a bright, energy-efficient touch. Two-car garage is conveniently located through the courtyard, providing easy access to the home. This townhome is the perfect blend of modern comfort, functional design, & natural beauty - a truly welcoming place to call home.
Location
State CA
County San Mateo
Area Fc- Nbrhood#2 - Bay Vista
Building/Complex Name Treasure Isle II
Zoning R10003
Rooms
Family Room No Family Room
Other Rooms Den / Study / Office
Dining Room Eat in Kitchen
Kitchen Dishwasher, Microwave, Oven Range - Electric, Refrigerator
Interior
Heating Central Forced Air, Central Forced Air - Gas
Cooling None
Flooring Carpet, Vinyl / Linoleum
Laundry Dryer, Inside, Washer
Exterior
Parking Features Common Parking Area, Detached Garage, Gate / Door Opener, Guest / Visitor Parking
Garage Spaces 2.0
Pool Community Facility
Community Features Community Pool
Utilities Available Individual Electric Meters, Individual Gas Meters, Public Utilities
Roof Type Composition,Shingle
Building
Foundation Concrete Slab
Sewer Sewer - Public
Water Public
Others
HOA Fee Include Common Area Electricity,Exterior Painting,Landscaping / Gardening,Roof
Restrictions Pets - Allowed
Tax ID 094-222-150
Horse Property No
Special Listing Condition Not Applicable
Read Less Info
Want to know what your home might be worth? Contact us for a FREE valuation!

Our team is ready to help you sell your home for the highest possible price ASAP

© 2025 MLSListings Inc. All rights reserved.
Bought with C.T. Harris • Christie's International Real Estate Sereno



