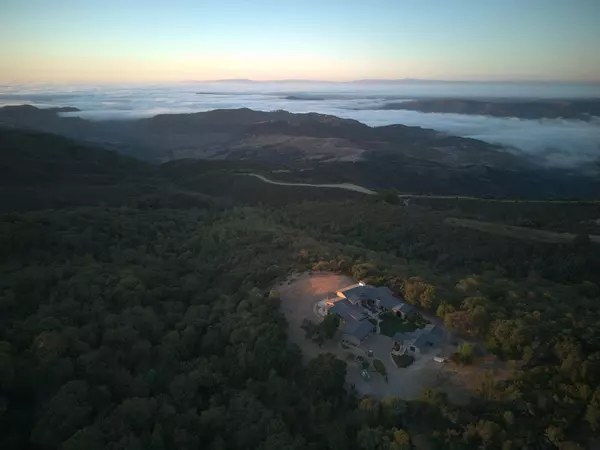For more information regarding the value of a property, please contact us for a free consultation.
Key Details
Sold Price $7,200,000
Property Type Single Family Home
Sub Type Single Family Home
Listing Status Sold
Purchase Type For Sale
Square Footage 5,633 sqft
Price per Sqft $1,278
MLS Listing ID ML81988827
Sold Date 12/19/24
Style Other
Bedrooms 5
Full Baths 6
HOA Fees $241/ann
HOA Y/N 1
Year Built 2008
Lot Size 19.970 Acres
Property Description
Located above the clouds on a peaceful cul-de-sac at the top of a ridge line is this modern, single level hacienda with fully appointed newly remodeled guest house behind the secure gates of the Santa Lucia Preserve. The ever-changing valley, ocean and sunset views from Carmel Bay to Pebble Beach and Santa Cruz from this property are some of the most dramatic you will ever see. Tastefully updated and decorated with a calming palate throughout, this residence exudes class and sophistication. From the moment you enter, the impressive floor to ceiling windows reveal cinematic views western vistas that will captivate and amaze. Features include gorgeous, imported limestone floors, grand living/dining room with statement fireplace, large chefs kitchen with two islands, breakfast nook and seating area, primary bedroom suite with cozy fireplace, small office/exercise room and a spa-like marble bath with soaking tub, plus 3 en-suite bedrooms with patio access and office with full bath that could be 5th bedroom. This home has multi-zoned radiant heat, A/C and a generator. Escape to the Santa Lucia Preserve where residents here experience a communal sense of living in nature, connecting with like-minded friends and participating in physical activities and social events all year long.
Location
State CA
County Monterey
Area Quail Meadows/The Preserve
Building/Complex Name Santa Lucia Preserve
Zoning RC/40-D-S
Rooms
Family Room Kitchen / Family Room Combo
Other Rooms Den / Study / Office, Great Room, Laundry Room, Office Area
Dining Room Breakfast Bar, Breakfast Nook, Dining Area in Living Room, No Formal Dining Room
Kitchen 220 Volt Outlet, Countertop - Other, Countertop - Stone, Exhaust Fan, Hood Over Range, Hookups - Gas, Hookups - Ice Maker, Island with Sink, Oven Range - Gas, Refrigerator
Interior
Heating Heating - 2+ Zones, Radiant
Cooling Central AC, Multi-Zone
Flooring Marble, Stone
Fireplaces Type Gas Log, Living Room, Outside, Primary Bedroom, Wood Burning, Other
Laundry In Utility Room, Inside, Tub / Sink, Washer / Dryer
Exterior
Exterior Feature Balcony / Patio, BBQ Area, Courtyard, Drought Tolerant Plants, Outdoor Fireplace, Sprinklers - Auto
Parking Features Attached Garage, Detached Garage, Gate / Door Opener, Guest / Visitor Parking, Off-Site Parking, Parking Area, Room for Oversized Vehicle, Uncovered Parking
Garage Spaces 4.0
Fence None
Pool Spa - Cover, Spa - In Ground
Community Features Other
Utilities Available Individual Electric Meters, Propane On Site
View Bay, Canyon, Forest / Woods, Hills, Mountains, Ocean, Ridge, Valley, Water
Roof Type Metal
Building
Lot Description Grade - Varies
Story 1
Foundation Concrete Slab
Sewer Existing Septic
Water Private / Mutual
Level or Stories 1
Others
HOA Fee Include Security Service,Other
Restrictions Other
Tax ID 239-041-015-000
Security Features Fire Alarm ,Fire System - Sprinkler,Security Alarm
Horse Property No
Special Listing Condition Not Applicable , Comp Only
Read Less Info
Want to know what your home might be worth? Contact us for a FREE valuation!

Our team is ready to help you sell your home for the highest possible price ASAP

© 2025 MLSListings Inc. All rights reserved.
Bought with Canning Properties • Sotheby's International Realty

