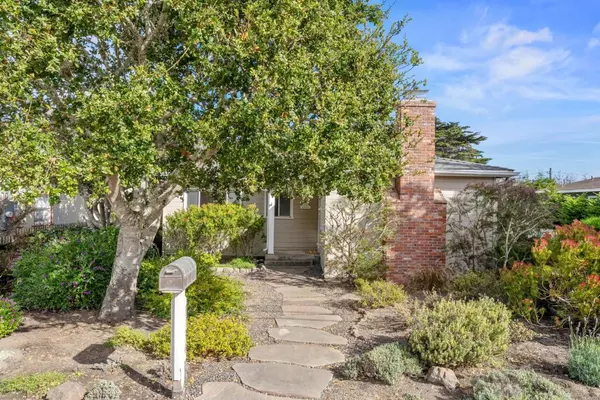For more information regarding the value of a property, please contact us for a free consultation.
Key Details
Sold Price $1,700,000
Property Type Single Family Home
Sub Type Single Family Home
Listing Status Sold
Purchase Type For Sale
Square Footage 1,162 sqft
Price per Sqft $1,462
MLS Listing ID ML81986724
Sold Date 12/17/24
Bedrooms 2
Full Baths 1
Year Built 1952
Lot Size 6,200 Sqft
Property Description
Welcome home to this magical wonder years cottage in the coveted Beach Tract neighborhood of coastal Pacific Grove. Here, mid-century charm meets modern elegance, with a stunning living room boasting gorgeous newly-refinished oak hardwood floors, redwood plank walls and ceiling with exposed beams, and custom redwood built-ins centered around cozy stone fireplace. The home is spacious, with comfortable bedrooms and generous closet spaces. The warm and timeless kitchen exudes pristine vintage appeal, featuring bright garden windows that overlook a storybook outdoor sanctuary where soothing ocean sounds lull from nearby. This spectacular gem has been meticulously maintained, showcasing evident pride of ownership throughout. Beautifully landscaped grounds include drip irrigation, manicured privacy shrubs, orange and lemon trees, meandering flagstone patios and walkways, and a long driveway leading to detached garage. The back gate opens wide for potential boat storage, and there is even a hot water spigot outside for rinsing off after your day at the beach. The property is situated perfectly on a lovely side street mere moments from the golf course, the majestic Monterey Bay, and all the many special qualities that make living in this one-of-a-kind destination so special.
Location
State CA
County Monterey
Area Beach Tract/Fairway Homes
Zoning R-1
Rooms
Family Room No Family Room
Other Rooms Laundry Room
Dining Room Dining Area
Kitchen Countertop - Tile, Garbage Disposal, Oven Range - Electric, Refrigerator
Interior
Heating Central Forced Air - Gas, Fireplace
Cooling None
Flooring Hardwood, Vinyl / Linoleum
Fireplaces Type Gas Starter, Wood Burning
Laundry Inside, Washer / Dryer
Exterior
Exterior Feature Back Yard, Balcony / Patio, Drought Tolerant Plants, Fenced, Low Maintenance, Sprinklers - Auto, Sprinklers - Lawn
Parking Features Detached Garage, Off-Street Parking
Garage Spaces 1.0
Fence Fenced Back, Wood
Utilities Available Public Utilities
View Garden / Greenbelt
Roof Type Composition
Building
Lot Description Grade - Mostly Level
Story 1
Foundation Concrete Perimeter
Sewer Sewer - Public
Water Public
Level or Stories 1
Others
Tax ID 006-051-018-000
Horse Property No
Special Listing Condition Not Applicable
Read Less Info
Want to know what your home might be worth? Contact us for a FREE valuation!

Our team is ready to help you sell your home for the highest possible price ASAP

© 2025 MLSListings Inc. All rights reserved.
Bought with Michelle Balestreri • Agency One Real Estate



