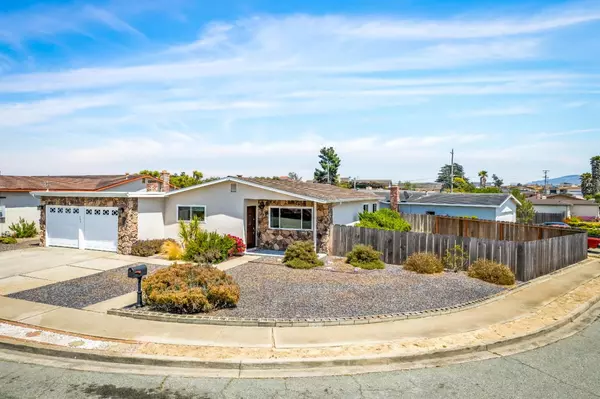For more information regarding the value of a property, please contact us for a free consultation.
Key Details
Sold Price $855,000
Property Type Single Family Home
Sub Type Single Family Home
Listing Status Sold
Purchase Type For Sale
Square Footage 1,574 sqft
Price per Sqft $543
MLS Listing ID ML81971087
Sold Date 12/12/24
Bedrooms 3
Full Baths 2
Year Built 1967
Lot Size 7,752 Sqft
Property Description
Don't miss out on this one! Home is move-in ready and waiting for its new owners. Enjoy the sunny side of Marina in a remodeled home on an oversized corner lot, perfect for an additional dwelling unit (ADU) or parking a boat or RV with plenty of room to design your dream backyard. Numerous updates were done like quartz counters in kitchen, LED lighting, updated bathrooms, and new flooring. Modern updates include all new plumbing, outdoor lighting for driveway and side door, perimeter lighting around the house, and security cameras for added peace of mind. New cabinets in bathrooms and garage as well as new window screens, bathroom exhaust fans, thermostat, and water softener. The hall bathroom offers two access doors and has a large storage closet. Appreciate the convenience of being close to CSUMB, beaches, parks, schools, even a new Trader Joes along with easy highway access makes this the perfect place to call home. Live on a friendly court with many original owners. This is true coastal living at its finest! Property fell out of escrow through no fault of the property.
Location
State CA
County Monterey
Area Upper Carmel
Zoning R1
Rooms
Family Room Separate Family Room
Dining Room Breakfast Bar, Dining Area, Eat in Kitchen
Kitchen 220 Volt Outlet, Cooktop - Gas, Countertop - Quartz, Dishwasher, Exhaust Fan, Garbage Disposal, Hookups - Ice Maker, Oven Range - Gas
Interior
Heating Central Forced Air - Gas
Cooling None
Flooring Carpet, Hardwood, Vinyl / Linoleum
Fireplaces Type Wood Burning
Laundry Electricity Hookup (220V), In Garage
Exterior
Exterior Feature Back Yard, Balcony / Patio, Drought Tolerant Plants, Fenced, Low Maintenance
Parking Features Attached Garage
Garage Spaces 2.0
Fence Fenced Back, Wood
Utilities Available Individual Electric Meters, Individual Gas Meters, Public Utilities
Roof Type Composition,Tar and Gravel
Building
Story 1
Foundation Concrete Perimeter and Slab
Sewer Sewer - Public
Water Public, Water Softener - Owned
Level or Stories 1
Others
Tax ID 032-361-044-000
Horse Property No
Special Listing Condition Not Applicable
Read Less Info
Want to know what your home might be worth? Contact us for a FREE valuation!

Our team is ready to help you sell your home for the highest possible price ASAP

© 2025 MLSListings Inc. All rights reserved.
Bought with Diane Leland • Legacy Real Estate & Associates



