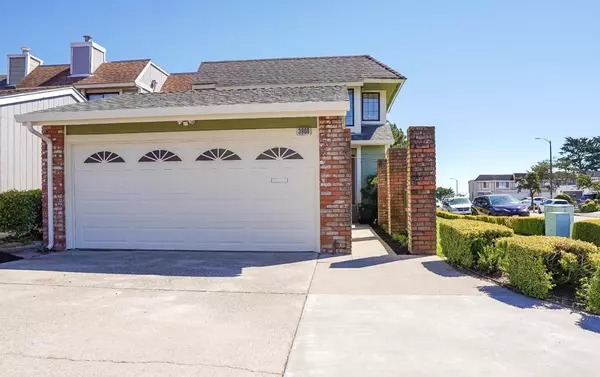For more information regarding the value of a property, please contact us for a free consultation.
Key Details
Sold Price $1,248,000
Property Type Single Family Home
Sub Type Single Family Home
Listing Status Sold
Purchase Type For Sale
Square Footage 1,580 sqft
Price per Sqft $789
MLS Listing ID ML81979829
Sold Date 12/09/24
Bedrooms 3
Full Baths 2
Half Baths 1
Year Built 1974
Lot Size 3,400 Sqft
Property Description
This recently remodeled, sparkling clean, turn-key two-story home offers abundant natural light, modern features, and generous open space. The house has been freshly painted inside and out with stunning Sherwin-Williams colors, complemented by new carpet in the bedrooms and hallway. The inviting family room features a cozy fireplace and ample space for gatherings. The kitchen is enhanced with granite countertops and stainless steel appliances, creating a contemporary feel. The two-car garage comes with new flooring, perfect for a home gym or parking. Step outside to a newly built Trex and redwood deck, overlooking a BBQ-ready patio in the backyard. Located on a cul-de-sac and the neighborhood is quiet, safe, and friendly. Enjoy privacy with no rear neighbors and access to a pleasant walking path for exercise or dog walks. There are also no HOA dues! Located in the desirable Westborough neighborhood, safe and family-friendly, with easy access to 280 and 101, SFO Airport, San Francisco, and Silicon Valley. Conveniently located near a ton of shops, grocery stores, and restaurants- Costco, Safeway, Kaiser, BART, the new SSF Library, The Shops at Tanforan, Westborough Square, Serramonte Mall, Westborough Park, Colina Recreation Center, 5 minutes to Pacific Beaches, and so much more!
Location
State CA
County San Mateo
Area Westborough
Zoning R10006
Rooms
Family Room Separate Family Room
Dining Room Breakfast Room, Dining Area
Kitchen Dishwasher, Microwave, Oven Range - Built-In, Refrigerator
Interior
Heating Forced Air
Cooling None
Flooring Carpet, Hardwood
Fireplaces Type Gas Log, Living Room
Laundry Dryer, Washer
Exterior
Parking Features Detached Garage, On Street, Parking Area
Garage Spaces 2.0
Fence Wood
Utilities Available Individual Electric Meters, Individual Gas Meters
Roof Type Shingle
Building
Story 2
Foundation Concrete Slab
Sewer Sewer - Public
Water Individual Water Meter
Level or Stories 2
Others
Tax ID 091-820-280
Horse Property No
Special Listing Condition Not Applicable
Read Less Info
Want to know what your home might be worth? Contact us for a FREE valuation!

Our team is ready to help you sell your home for the highest possible price ASAP

© 2025 MLSListings Inc. All rights reserved.
Bought with Debbie Livingston • Compass



