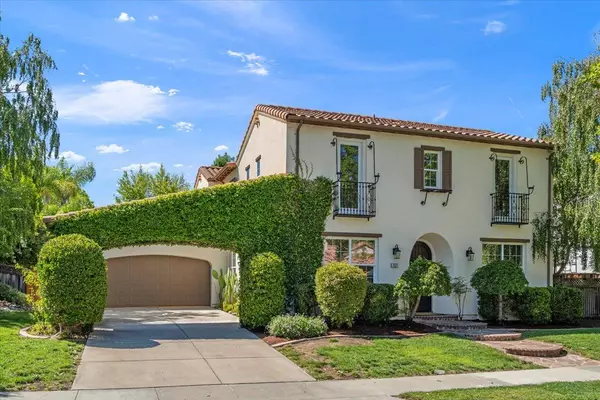For more information regarding the value of a property, please contact us for a free consultation.
Key Details
Sold Price $1,502,000
Property Type Single Family Home
Sub Type Single Family Home
Listing Status Sold
Purchase Type For Sale
Square Footage 3,079 sqft
Price per Sqft $487
MLS Listing ID ML81986621
Sold Date 12/11/24
Bedrooms 4
Full Baths 3
HOA Fees $195/mo
HOA Y/N 1
Year Built 2002
Lot Size 9,148 Sqft
Property Description
Terrific Eagle Ridge home! Located near the large park, pool and other Eagle Ridge amenities and gate access for residents through the rear gate when desired. Lovely architecture with vine covered portico and long driveway for extra parking. Flexible floor plan with office, living room, and formal dinning room that opens to a lovely courtyard for expansive entertaining. Terrific kitchen with island and bar seating, large pantry, double ovens and a microware, new dishwasher, under cabinet lighting, stainless French door refrigerator included, desk or baking area/coffee bar. Large primary suite, loft, spacious secondary bedrooms, indoor laundry with sink and 3 car tandem garage. The primary bath area has a large tub, stall shower, double sinks and vanity, built in dresser and huge bright walk in closet. Very nicely updated home with fresh interior paint, new carpet, new cabinet hardware, all new LED lighting and fixtures, new water heater, new rear fence and side gate. Shady comfortable yard with charming fountain and generous side yard. This plan could have been a 5 bedroom, with a full bed/bath downstairs and the loft as a bedroom. Currently showing as a 3 bedroom plus office and loft. See original floor plan options from builder provided with disclosures.
Location
State CA
County Santa Clara
Area Morgan Hill / Gilroy / San Martin
Building/Complex Name Eagle Ridge
Zoning R1
Rooms
Family Room Kitchen / Family Room Combo
Other Rooms Loft
Dining Room Eat in Kitchen, Formal Dining Room
Kitchen Countertop - Tile, Dishwasher, Garbage Disposal, Hood Over Range, Island with Sink, Microwave, Oven - Double, Pantry, Refrigerator
Interior
Heating Central Forced Air
Cooling Central AC
Flooring Carpet, Tile, Other
Fireplaces Type Family Room, Gas Log
Laundry Tub / Sink, Upper Floor
Exterior
Exterior Feature Back Yard, Fenced
Parking Features Attached Garage, Tandem Parking
Garage Spaces 3.0
Utilities Available Public Utilities
Roof Type Tile
Building
Story 2
Foundation Concrete Slab
Sewer Sewer - Public
Water Public
Level or Stories 2
Others
HOA Fee Include Maintenance - Common Area,Pool, Spa, or Tennis
Restrictions Other
Tax ID 810-67-003
Horse Property No
Special Listing Condition Not Applicable
Read Less Info
Want to know what your home might be worth? Contact us for a FREE valuation!

Our team is ready to help you sell your home for the highest possible price ASAP

© 2025 MLSListings Inc. All rights reserved.
Bought with Teri Nelson • Intero Real Estate Services



