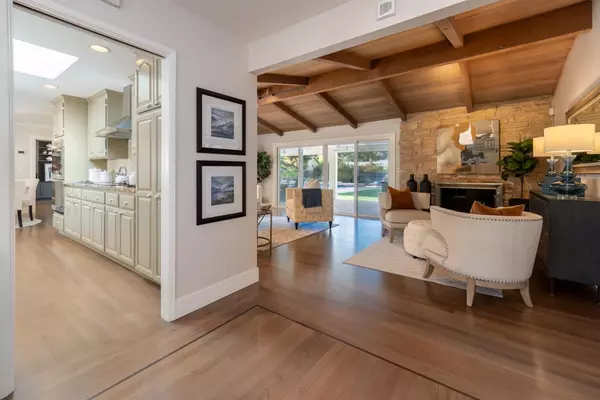For more information regarding the value of a property, please contact us for a free consultation.
Key Details
Sold Price $5,291,300
Property Type Single Family Home
Sub Type Single Family Home
Listing Status Sold
Purchase Type For Sale
Square Footage 2,627 sqft
Price per Sqft $2,014
MLS Listing ID ML81984634
Sold Date 12/06/24
Bedrooms 5
Full Baths 2
Half Baths 1
Year Built 1961
Lot Size 0.412 Acres
Property Description
Welcome to this beautifully updated home located nearby Villa Montalvo, Historic Downtown Saratoga & Oak Street (Saratoga) Elementary School. Step inside to a spacious layout featuring a formal dining room, living room & separate Family Room with elegant built-in cabinetry. The large remodeled eat-in Kitchen is a chef's dream, showcasing granite countertops, Thor wine refrigerator, GE Profile induction cooktop, GE Cafe oven & Bosch dishwasher. 3-zone heat/AC & newer Milgard dual-pane windows enhance the home's comfort, while refinished hardwood flooring adds timeless quality. Useful office area with built-in desk & a laundry room. Freshen up in the recently remodeled bathrooms featuring new tile & fixtures. Enjoy peace of mind with newer plumbing, sewer line, water heater, AC, Washer/Dryer & kitchen appliances. The expansive low-maintenance backyard is ideal for entertaining or relaxing, boasting a resurfaced pool with solar heater/motorized safety cover, a metal pergola with motorized louvered roof/screens, an outdoor kitchen with a new grill & refrigerator. Savor the mature avocado, apple, lemon trees & 197+/- sq ft pool house that can be used as an office, gym, playroom etc. The extra-wide driveway provides ample space for RV/boat parking. Top-ranked Saratoga School District.
Location
State CA
County Santa Clara
Area Saratoga
Zoning R115
Rooms
Family Room Separate Family Room
Other Rooms Bonus / Hobby Room, Laundry Room, Office Area, Storage
Dining Room Breakfast Nook, Formal Dining Room
Kitchen Cooktop - Electric, Countertop - Granite, Dishwasher, Garbage Disposal, Hood Over Range, Oven - Built-In, Oven - Double, Oven - Electric, Oven - Self Cleaning, Pantry, Refrigerator, Trash Compactor, Wine Refrigerator
Interior
Heating Forced Air, Heating - 2+ Zones
Cooling Central AC, Multi-Zone
Flooring Carpet, Hardwood
Fireplaces Type Family Room, Gas Log, Wood Burning
Laundry Inside, Washer / Dryer
Exterior
Exterior Feature Back Yard, Balcony / Patio, Deck , Fenced, Outdoor Kitchen
Parking Features Attached Garage, Gate / Door Opener, Off-Street Parking, Room for Oversized Vehicle
Garage Spaces 2.0
Fence Fenced Back
Pool Heated - Solar, Pool - Cover, Pool - Gunite, Pool - Heated, Pool - In Ground
Utilities Available Public Utilities
View Hills
Roof Type Composition
Building
Lot Description Grade - Level, Views
Story 1
Foundation Concrete Perimeter, Crawl Space
Sewer Sewer - Public
Water Public
Level or Stories 1
Others
Tax ID 517-11-058
Security Features Security Alarm
Horse Property No
Special Listing Condition Not Applicable
Read Less Info
Want to know what your home might be worth? Contact us for a FREE valuation!

Our team is ready to help you sell your home for the highest possible price ASAP

© 2025 MLSListings Inc. All rights reserved.
Bought with Heather Green • Illuminate Properties



