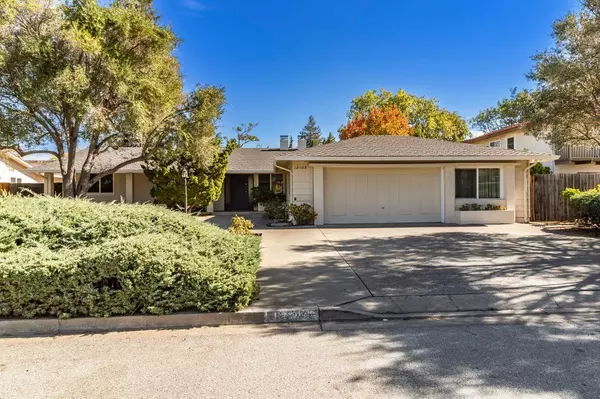For more information regarding the value of a property, please contact us for a free consultation.
Key Details
Sold Price $4,000,000
Property Type Single Family Home
Sub Type Single Family Home
Listing Status Sold
Purchase Type For Sale
Square Footage 1,999 sqft
Price per Sqft $2,001
MLS Listing ID ML81985363
Sold Date 12/06/24
Style Ranch
Bedrooms 4
Full Baths 2
Half Baths 1
Year Built 1962
Lot Size 0.260 Acres
Property Description
Must See Brown & Kaufman Home in Prides Crossing! Step into timeless elegance with this original-condition Brown & Kaufman home, perfectly situated in the highly sought-after Prides Crossing neighborhood. This well-maintained home has been lovingly cared for, showcasing years of pride of ownership. Featuring central air conditioning, upgraded copper plumbing, and dual pane windows for enhanced energy efficiency, the property offers comfort and reliability. The original hardwood floors are in excellent condition, adding warmth and character to every room. The home includes a spacious formal dining room and a separate living room, making it ideal for both entertaining and relaxing. Nestled on a private cul-de-sac, the expansive lot offers ample space and tranquility. For car enthusiasts or those needing extra storage, the home currently includes a two-car garage plus space for a home gym, which can be converted into a three-car garage if needed. Families will benefit from the top-rated, award-winning schools, including Lynbrook High and Blue Hills Elementary. With convenient access to nearby shopping, restaurants, and all the amenities you need, this home is truly a rare find in Prides Crossing.
Location
State CA
County Santa Clara
Area Saratoga
Zoning R110
Rooms
Family Room No Family Room
Dining Room Formal Dining Room
Kitchen 220 Volt Outlet, Built-in BBQ Grill, Cooktop - Electric, Countertop - Granite, Countertop - Solid Surface / Corian, Countertop - Tile, Dishwasher, Oven - Built-In, Oven - Electric, Pantry, Refrigerator
Interior
Heating Central Forced Air
Cooling Central AC
Flooring Hardwood
Fireplaces Type Living Room, Wood Burning
Laundry In Utility Room, Tub / Sink, Washer / Dryer
Exterior
Parking Features Attached Garage
Garage Spaces 3.0
Utilities Available Public Utilities
View Neighborhood
Roof Type Composition
Building
Story 1
Foundation Post and Beam
Sewer Sewer - Public
Water Public
Level or Stories 1
Others
Tax ID 386-27-043
Horse Property No
Special Listing Condition Not Applicable
Read Less Info
Want to know what your home might be worth? Contact us for a FREE valuation!

Our team is ready to help you sell your home for the highest possible price ASAP

© 2025 MLSListings Inc. All rights reserved.
Bought with Sophie Han • Coldwell Banker Realty



