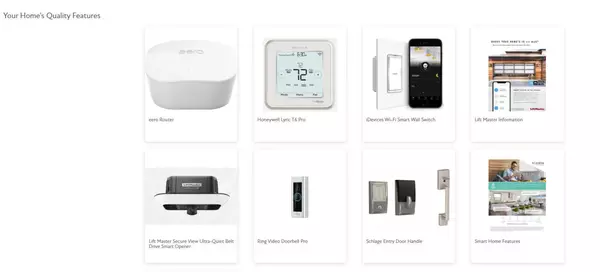For more information regarding the value of a property, please contact us for a free consultation.
Key Details
Sold Price $1,444,057
Property Type Single Family Home
Sub Type Single Family Home
Listing Status Sold
Purchase Type For Sale
Square Footage 3,045 sqft
Price per Sqft $474
MLS Listing ID ML81976244
Sold Date 11/27/24
Style Contemporary,Prairie
Bedrooms 4
Full Baths 3
HOA Fees $155/mo
HOA Y/N 1
Year Built 2024
Lot Size 6,654 Sqft
Property Description
Meet the newest community in Gilroy, Brix at Glen Loma Ranch. Located at the foot of the rolling western foothills of Gilroy these modern floor plans offer open plan living. Lots of neighborhood parks and miles of trails right outside your front door with easy access to get you wherever you need to go. Photos is a rendering of the plan 1C, homesite 51. Beautiful two-story home with 4 bedrooms and 3 Baths. Features a beautiful gas fireplace in Great Room. Also, includes a chefs kitchen with a spacious walk-in pantry.
Location
State CA
County Santa Clara
Area Morgan Hill / Gilroy / San Martin
Building/Complex Name Brix at Glen Loma Ranch
Zoning r-1
Rooms
Family Room Kitchen / Family Room Combo
Other Rooms Den / Study / Office, Formal Entry, Great Room, Laundry Room, Loft
Dining Room Breakfast Bar, Dining "L", Dining Area, Dining Bar, Eat in Kitchen
Kitchen Cooktop - Gas, Dishwasher, Exhaust Fan, Garbage Disposal, Island, Island with Sink, Microwave, Oven - Built-In, Oven - Self Cleaning, Pantry
Interior
Heating Central Forced Air, Central Forced Air - Gas, Fireplace , Heating - 2+ Zones
Cooling Central AC, Multi-Zone
Fireplaces Type Family Room, Insert
Laundry Inside, Tub / Sink, Upper Floor
Exterior
Exterior Feature Back Yard, Drought Tolerant Plants, Fenced, Low Maintenance
Parking Features Attached Garage, Electric Car Hookup, On Street
Garage Spaces 3.0
Fence Fenced Back, Gate, Wood
Community Features Garden / Greenbelt / Trails
Utilities Available Individual Electric Meters, Individual Gas Meters, Public Utilities, Solar Panels - Owned
View Mountains, Neighborhood
Roof Type Concrete
Building
Lot Description Grade - Mostly Level, Regular, Views
Faces East
Story 2
Foundation Concrete Slab
Sewer Sewer - Private, Sewer Connected
Water Individual Water Meter, Public
Level or Stories 2
Others
HOA Fee Include Management Fee,Reserves
Restrictions Age - No Restrictions,Pets - Allowed,Pets - Cats Permitted,Pets - Dogs Permitted,Other
Tax ID 808-63-051
Security Features Fire Alarm ,Fire System - Sprinkler,Fire System - Suppression
Horse Property No
Special Listing Condition New Subdivision
Read Less Info
Want to know what your home might be worth? Contact us for a FREE valuation!

Our team is ready to help you sell your home for the highest possible price ASAP

© 2025 MLSListings Inc. All rights reserved.
Bought with Jennifer Younathan • TRI Pointe Homes Bay Area



