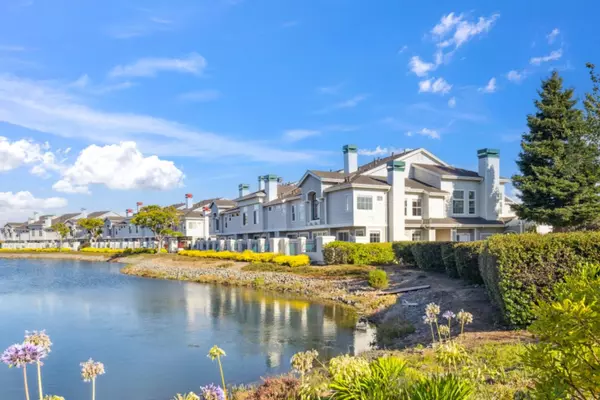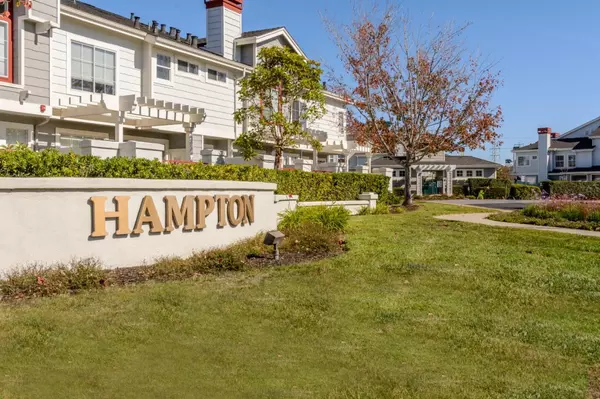For more information regarding the value of a property, please contact us for a free consultation.
Key Details
Sold Price $1,480,000
Property Type Townhouse
Sub Type Townhouse
Listing Status Sold
Purchase Type For Sale
Square Footage 1,572 sqft
Price per Sqft $941
MLS Listing ID ML81977794
Sold Date 10/25/24
Bedrooms 3
Full Baths 2
Half Baths 1
HOA Fees $489/mo
HOA Y/N 1
Year Built 1992
Lot Size 5.885 Acres
Property Description
Beautiful waterfront townhome at Hampton. Largest model with a rare open corner location. Hard flooring on ground floor. Wide entry way leads to an expensive foyer and a light filled living room with a cozy fireplace. Dining room opens to a low-maintenance back patio next to the waterfront. Relax and enjoy the view, or BBQ and entertain with friends. A charming glass light fixture grace the dining area. White cabinets, dual stainless steel sinks, handles, and appliances with granite slab countertops in open kitchen with a breakfast bar that sits 3-4 people. A half bath & a coat closet in the hallway. An oversized laundry room with large extra storage leads to a two car attached garage with finished flooring. Display your art work in the grand staircase. Upstairs, 2 bedrooms have water view of the lagoons across the street. Full bath in the hallway. Be impressed by the grand & bright master suite with high ceiling and water front view. Bright master bathroom has dual sinks, an oval tub, shower stall and a toilet room. Finished garage floor in a 2 car garage with white storage cabinets and shelving. New wall paint through out in the home. Many New LED recess lights. Central A/C. HOA swimming pool. Great schools. Sandpiper Elementary, Carlmont High School.
Location
State CA
County San Mateo
Area Shearwater
Building/Complex Name Hampton HOA - Lilac Management
Zoning R30000
Rooms
Family Room No Family Room
Other Rooms Laundry Room
Dining Room Breakfast Bar, Dining Area
Kitchen Countertop - Granite, Garbage Disposal, Microwave, Pantry, Oven Range - Gas, Refrigerator
Interior
Heating Central Forced Air
Cooling Central AC
Flooring Laminate, Tile, Carpet
Fireplaces Type Wood Burning
Laundry Washer / Dryer
Exterior
Exterior Feature Balcony / Patio
Parking Features Attached Garage, Gate / Door Opener, Guest / Visitor Parking
Garage Spaces 2.0
Pool Community Facility, Pool - In Ground, Spa / Hot Tub
Community Features Community Pool, Sauna / Spa / Hot Tub
Utilities Available Public Utilities
View Water
Roof Type Composition
Building
Lot Description Grade - Level, Views
Faces Southwest
Story 2
Unit Features End Unit
Foundation Concrete Slab
Sewer Sewer Connected
Water Public
Level or Stories 2
Others
HOA Fee Include Common Area Electricity,Exterior Painting,Landscaping / Gardening,Maintenance - Common Area,Management Fee,Pool, Spa, or Tennis
Restrictions Board / Park Approval
Tax ID 113-080-010
Security Features Fire System - Sprinkler
Horse Property No
Special Listing Condition Not Applicable
Read Less Info
Want to know what your home might be worth? Contact us for a FREE valuation!

Our team is ready to help you sell your home for the highest possible price ASAP

© 2025 MLSListings Inc. All rights reserved.
Bought with Dave Osbaldeston • David Osbaldeston, Broker



