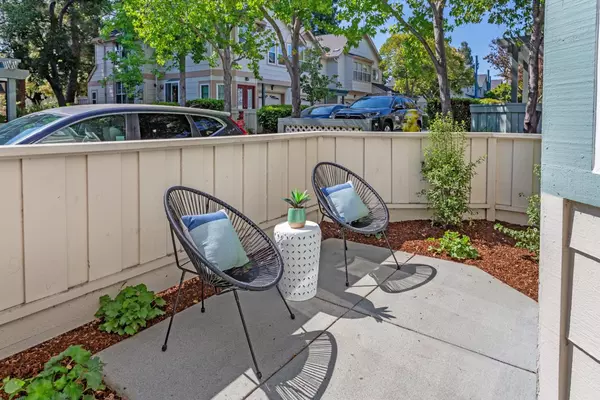For more information regarding the value of a property, please contact us for a free consultation.
Key Details
Sold Price $1,850,000
Property Type Townhouse
Sub Type Townhouse
Listing Status Sold
Purchase Type For Sale
Square Footage 1,512 sqft
Price per Sqft $1,223
MLS Listing ID ML81975647
Sold Date 09/10/24
Bedrooms 3
Full Baths 2
Half Baths 1
HOA Fees $530/mo
HOA Y/N 1
Year Built 1988
Lot Size 880 Sqft
Property Description
Beautifully updated from top to bottom, this stylish home offers light-hued wide plank floors, a freshly painted interior, upgraded finishes and fixtures, and gorgeous natural light. The kitchen boasts deep white quartz countertops, subway-set tile backsplashes, stainless steel appliances, and a sun-soaked casual dining room with access to the lovely front patio. The living/dining room combination enjoys a central fireplace, tall windows, and access to the backyard. Upstairs, the primary bedroom suite has a spacious en suite and a private balcony, and two additional bedrooms overlook the front of the home. Outside, a large wood deck provides plenty of space to relax and entertain with an adjacent pergola-covered gravel patio. Located steps from Klein Park, The Village at San Antonio Center, and close to downtown, commute routes, and major tech employers.
Location
State CA
County Santa Clara
Area San Antonio
Building/Complex Name Oaktree Commons
Zoning P(13)
Rooms
Family Room No Family Room
Dining Room Dining Area, Eat in Kitchen
Kitchen Countertop - Quartz, Dishwasher, Hood Over Range, Oven Range - Electric, Refrigerator
Interior
Heating Central Forced Air - Gas
Cooling Central AC
Flooring Carpet, Laminate
Fireplaces Type Living Room
Laundry Inside, Upper Floor, Washer / Dryer
Exterior
Exterior Feature Back Yard, Balcony / Patio, Fenced
Parking Features Attached Garage
Garage Spaces 1.0
Utilities Available Public Utilities
Roof Type Composition
Building
Story 2
Unit Features End Unit
Foundation Concrete Slab
Sewer Sewer - Public
Water Public
Level or Stories 2
Others
HOA Fee Include Insurance - Common Area,Insurance - Liability ,Maintenance - Common Area,Management Fee,Reserves
Restrictions Pets - Restrictions
Tax ID 148-37-044
Horse Property No
Special Listing Condition Not Applicable
Read Less Info
Want to know what your home might be worth? Contact us for a FREE valuation!

Our team is ready to help you sell your home for the highest possible price ASAP

© 2025 MLSListings Inc. All rights reserved.
Bought with Shijin Thomas • Realty One Group Infinity



