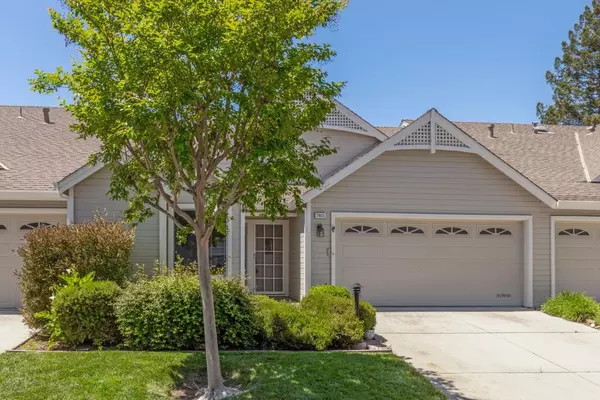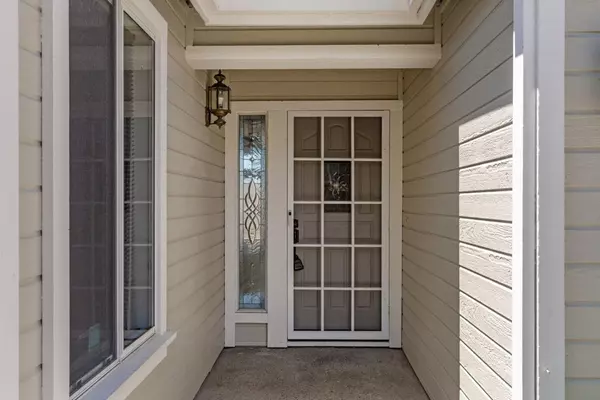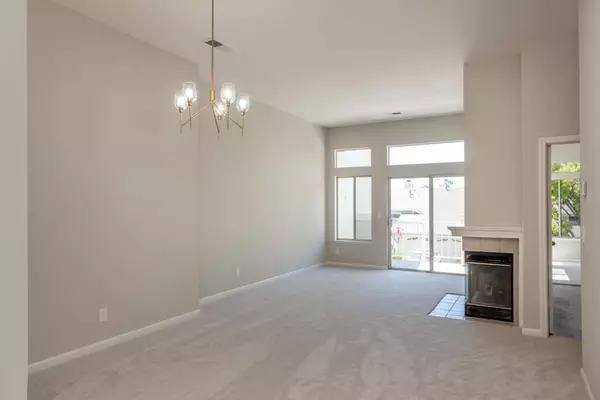Bought with Eddie Oberoi • Intero Real Estate Services
For more information regarding the value of a property, please contact us for a free consultation.
Key Details
Sold Price $681,000
Property Type Condo
Sub Type Condominium
Listing Status Sold
Purchase Type For Sale
Square Footage 1,265 sqft
Price per Sqft $538
MLS Listing ID ML81964448
Sold Date 09/09/24
Bedrooms 2
Full Baths 2
HOA Fees $1,095/mo
HOA Y/N 1
Year Built 1992
Property Sub-Type Condominium
Property Description
Price reduced! A beautiful home ready for it's new owner. 2 Car Garage - loads of storage - laundry room. Beautiful Big Blue Sky views! High ceilings on this quiet and peaceful location in The Villages. 2 Balconies from the main living areas increasing your living space with over 140 extra sq.ft. of outdoor living space at tree top level. * Click on Virtual Tour * for more pictures. Ready for you to move in with fresh paint, flooring, lighting. Amenities abound with golf, pickleball, 2 restaurants, organized clubs for every hobby and interest, trails to walk, in this 55+ community. Great price and affordable HOA. Home is all on one level with a popular floor plan. Previous owner even had a grand piano!
Location
State CA
County Santa Clara
Area Evergreen
Building/Complex Name The Villages
Zoning R1-1P
Rooms
Family Room Kitchen / Family Room Combo
Dining Room Breakfast Bar, Dining Area in Living Room
Kitchen Countertop - Ceramic, Countertop - Tile, Hood Over Range, Ice Maker, Microwave, Oven - Built-In, Refrigerator
Interior
Heating Central Forced Air
Cooling Central AC
Flooring Carpet, Tile, Vinyl / Linoleum
Fireplaces Type Living Room
Laundry In Utility Room, Washer / Dryer
Exterior
Exterior Feature Balcony / Patio, Low Maintenance
Parking Features Attached Garage, Guest / Visitor Parking, Off-Street Parking, Parking Area
Garage Spaces 2.0
Community Features BBQ Area, Club House, Community Pool, Community Security Gate, Game Court (Outdoor), Garden / Greenbelt / Trails, Golf Course, Gym / Exercise Facility, Organized Activities, Recreation Room, RV / Boat Storage, Sauna / Spa / Hot Tub, Tennis Court / Facility
Utilities Available Public Utilities
View Neighborhood
Roof Type Composition,Shingle
Building
Faces East
Story 1
Foundation Concrete Perimeter and Slab
Sewer Sewer - Public
Water Public
Level or Stories 1
Others
HOA Fee Include Exterior Painting,Garbage,Golf,Insurance - Common Area,Insurance - Liability ,Maintenance - Common Area,Maintenance - Road,Management Fee,Organized Activities,Pool, Spa, or Tennis,Recreation Facility,Reserves,Roof,Security Service,Water / Sewer
Restrictions Pets - Restrictions, Senior Community (1 Resident 55+)
Tax ID 665-60-065
Security Features Security Gate with Guard,Security Guard,Security Service
Horse Property Yes
Special Listing Condition Court Confirmation May Be Required
Read Less Info
Want to know what your home might be worth? Contact us for a FREE valuation!

Our team is ready to help you sell your home for the highest possible price ASAP

© 2025 MLSListings Inc. All rights reserved.




