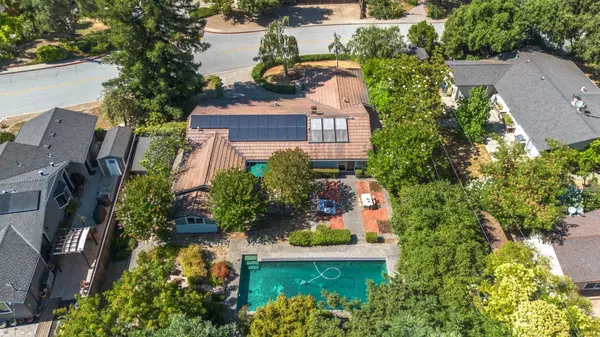For more information regarding the value of a property, please contact us for a free consultation.
Key Details
Sold Price $3,515,000
Property Type Single Family Home
Sub Type Single Family Home
Listing Status Sold
Purchase Type For Sale
Square Footage 2,040 sqft
Price per Sqft $1,723
MLS Listing ID ML81972075
Sold Date 08/28/24
Bedrooms 4
Full Baths 2
Half Baths 1
Year Built 1962
Lot Size 0.322 Acres
Property Description
Welcome Home to 19360 Melinda Circle in the Heart of Saratoga w/ Sought-After Lynbrook High! Lynbrook is the Highest Rated Bay Area Public High School Rated #9 in CA & #82 Nationally by US News & World Report! North Facing Front Door- Great for Vastu! Single Level Living w/ 2 Office & Interior Laundry Room! Spacious Backyard w/ Beautiful Pool, Large Patio & Lovely Garden w/ Footbridge. Hardwood Floors, Crown Moulding, Recessed Lights & Plantation Shutters! Central AC, Puronics® Water Filtrations System, Copper Plumbing & Solar Panels! Updated, Open Kitchen w/ Top of the Line SS Appliances Including a Wolf® Oven, Wolf® 5 Burner Gas Range w/ Hood, Fisher&Paykel® Dishwasher & Sub-Zero® Refrigerator! Central Island on Wheels, Granite Counterops, Subway Tile Backsplash, Under Cabinet Lighting & Lighted Obscure Glass Display Cabinets! Anderson Dual Pane Windows & Sliding Glass Doors- Garden Window & 3 Bay Widows! Primary Suite w/ Office Extension, Sliding Glass Door to Private Patio & Dual Sinks in Ensuite w/ Granite Countertop! Spacious Auxiliary Bedrooms & Hardwood Floors Beneath Carpeting! Blue Hills Elem, Miller Middle & Lynbrook High! Great, Central Location: Walk to Kevin Moran Park, 13 Min to Apple HQ, 20 Min to Nvidia HQ, 5 Min to Hwy 85, 7 Min to Hwy 280, 5 Min to Westgate!
Location
State CA
County Santa Clara
Area Saratoga
Zoning R110
Rooms
Family Room Separate Family Room
Other Rooms Den / Study / Office, Laundry Room, Mud Room
Dining Room Breakfast Nook, Dining Area
Kitchen Cooktop - Gas, Countertop - Granite, Dishwasher, Hood Over Range, Island, Oven - Built-In, Pantry, Refrigerator
Interior
Heating Central Forced Air - Gas
Cooling Central AC
Flooring Carpet, Hardwood, Slate, Tile
Fireplaces Type Living Room, Wood Burning
Laundry Electricity Hookup (220V), Inside, Tub / Sink
Exterior
Exterior Feature Balcony / Patio, Fenced, Sprinklers - Auto, Storage Shed / Structure
Parking Features Attached Garage
Garage Spaces 2.0
Fence Fenced Back, Wood
Pool Pool - Black Bottom, Pool - In Ground
Utilities Available Individual Electric Meters, Individual Gas Meters, Solar Panels - Lien
Roof Type Concrete,Shingle
Building
Lot Description Grade - Level
Story 1
Foundation Concrete Perimeter and Slab
Sewer Sewer - Public, Sewer Connected
Water Individual Water Meter
Level or Stories 1
Others
Tax ID 386-28-032
Horse Property No
Special Listing Condition Not Applicable
Read Less Info
Want to know what your home might be worth? Contact us for a FREE valuation!

Our team is ready to help you sell your home for the highest possible price ASAP

© 2025 MLSListings Inc. All rights reserved.
Bought with Christina Jiang • Maxreal



