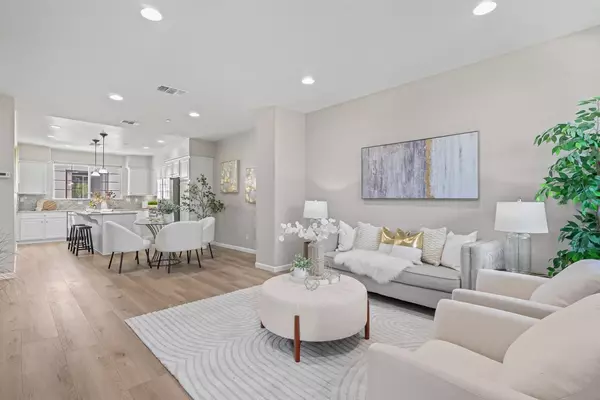For more information regarding the value of a property, please contact us for a free consultation.
Key Details
Sold Price $1,290,688
Property Type Townhouse
Sub Type Townhouse
Listing Status Sold
Purchase Type For Sale
Square Footage 1,697 sqft
Price per Sqft $760
MLS Listing ID ML81971673
Sold Date 08/12/24
Bedrooms 3
Full Baths 3
Half Baths 1
HOA Fees $222/mo
HOA Y/N 1
Year Built 2011
Property Description
*An exquisite townhouse located in the highly sought-after Pepperlane Community, this gorgeous model home, featuring numerous designer upgrades, offers an exceptional living experience. *Desirable 3-bedroom, 3.5-bathroom floor plan includes a 1-bedroom, 1-full bath guest suite on the first level, ideal for visitors or multi-generational living. Each bedroom is equipped with its own full bath, ensuring privacy and comfort for all. *The modern, updated kitchen boasts a large center island more substantial than the one in the 4-bedroom plan and a full granite backsplash, perfect for culinary enthusiasts. The spacious living room opens to a large balcony, creating a seamless indoor-outdoor living space. *New flooring in the living, dining, kitchen and bathrooms, along with new carpet for all bedrooms, enhances the home's elegance. The master bedroom features crown molding and a customized walk-in closet with built-in shelves. *Families will appreciate the proximity to Vinci Park Elementary, which boasts an impressive 9/10 rating from Great Schools. Enjoy the vibrant lifestyle of the Pepperlane community with low HOA fees, ample guest parking, and amenities such as a dog park and playground. Within walking distance to beautiful Vinci Park, shopping plazas, and more.
Location
State CA
County Santa Clara
Area Berryessa
Building/Complex Name Pepperlane Community
Zoning R18PD
Rooms
Family Room Kitchen / Family Room Combo
Other Rooms Laundry Room, Storage
Dining Room Dining Area
Kitchen Countertop - Granite, Dishwasher, Freezer, Garbage Disposal, Ice Maker, Island, Microwave, Oven Range - Gas, Refrigerator, Other
Interior
Heating Central Forced Air - Gas
Cooling Central AC, Multi-Zone
Flooring Carpet, Other
Laundry Upper Floor
Exterior
Parking Features Attached Garage, Guest / Visitor Parking
Garage Spaces 2.0
Community Features Club House
Utilities Available Individual Electric Meters, Individual Gas Meters
Roof Type Clay
Building
Story 3
Foundation Concrete Slab
Sewer Sewer - Public
Water Public
Level or Stories 3
Others
HOA Fee Include Insurance - Common Area,Maintenance - Common Area
Restrictions None
Tax ID 254-81-003
Security Features Fire Alarm ,Fire System - Sprinkler
Horse Property No
Special Listing Condition Not Applicable
Read Less Info
Want to know what your home might be worth? Contact us for a FREE valuation!

Our team is ready to help you sell your home for the highest possible price ASAP

© 2025 MLSListings Inc. All rights reserved.
Bought with Sonia Maiello • Intero Real Estate Services



