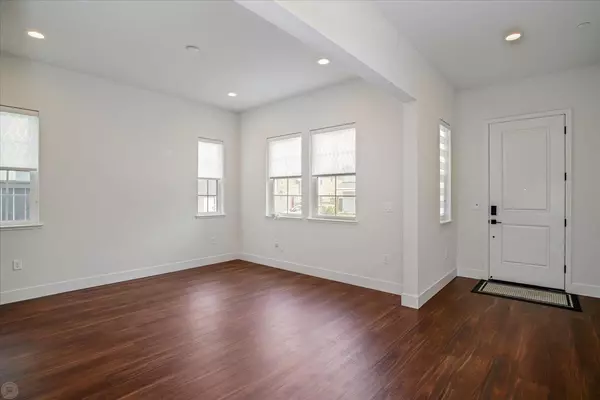For more information regarding the value of a property, please contact us for a free consultation.
Key Details
Sold Price $1,236,000
Property Type Single Family Home
Sub Type Single Family Home
Listing Status Sold
Purchase Type For Sale
Square Footage 3,373 sqft
Price per Sqft $366
MLS Listing ID ML81968509
Sold Date 08/08/24
Bedrooms 4
Full Baths 3
Half Baths 1
HOA Fees $48/mo
HOA Y/N 1
Year Built 2023
Lot Size 5,023 Sqft
Property Description
This is just a 6 month old brand new home. It is EAST facing 3373 sqft home in 5023 sqft lot and ready to move-in. This is a single family home with an additional built-in space to add ADU/Multi-Gen suite. It has total 4 bedrooms, 3 full baths, 1 half bath, loft, Dining area, Living room, Office room, California room, Deck in master bed, storage room, Utility room, walk-in closets and 3 car garage. This home has big windows which gives plenty of natural sunlight and fresh air. Upgrades include cabinets, quartz countertops with full back splash, Stainless Steel Appliances, recessed lights, a large center island, hardwood floor on the first floor and second floor. Fully paid solar panels. Master bathroom has dual sinks, soaking tub, and standing shower. Whole house is black and white themed beautifully With semi finished backyard having stamped concrete and turf. Home has pre installed Reolink security cameras with PoE, water softener and under sink RO water filter. Recently installed Custom made blinds. House comes with Bertazzoni Italian branded conventional Oven, Microwave and Cooktop with Samsung Bespoke Refrigerator, Washer and Dryer. Also Seller paid around $80,000 for upgrades. It's located in good neighbor hood, good school district and near by ACE train station and Parks.
Location
State CA
County San Joaquin
Area Jefferson South Of Tracy Rural
Zoning R1
Rooms
Family Room Kitchen / Family Room Combo
Dining Room Dining Area, Dining Area in Family Room, Eat in Kitchen
Kitchen Cooktop - Gas, Countertop - Granite, Dishwasher, Garbage Disposal, Island, Microwave, Oven Range, Pantry, Refrigerator
Interior
Heating Central Forced Air - Gas
Cooling Central AC
Flooring Carpet, Vinyl / Linoleum
Laundry Dryer, Electricity Hookup (220V), Gas Hookup, In Utility Room, Inside, Upper Floor, Washer
Exterior
Parking Features Attached Garage
Garage Spaces 3.0
Utilities Available Individual Gas Meters, Public Utilities, Solar Panels - Leased
Roof Type Shingle
Building
Faces East
Foundation Concrete Block
Sewer Sewer - Public
Water Public
Others
HOA Fee Include Insurance - Common Area,Maintenance - Common Area
Tax ID 240-810-28
Horse Property No
Special Listing Condition Not Applicable
Read Less Info
Want to know what your home might be worth? Contact us for a FREE valuation!

Our team is ready to help you sell your home for the highest possible price ASAP

© 2025 MLSListings Inc. All rights reserved.
Bought with Shashidhar Gajula • Shashidhar Gajula, Broker



