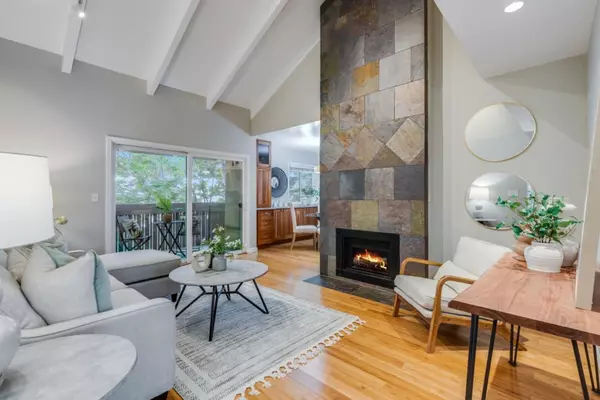Bought with Ben Zhang • KW Advisors
For more information regarding the value of a property, please contact us for a free consultation.
Key Details
Sold Price $665,000
Property Type Condo
Sub Type Condominium
Listing Status Sold
Purchase Type For Sale
Square Footage 966 sqft
Price per Sqft $688
MLS Listing ID ML81969256
Sold Date 08/05/24
Bedrooms 2
Full Baths 1
HOA Fees $427/mo
HOA Y/N 1
Year Built 1976
Property Sub-Type Condominium
Property Description
Fabulous home in highly sought-after Willow Glen Gardens Community of San Jose. Stunning single-level, top-floor, end unit condo offers modern updates and stylish living. Featuring two spacious bedrooms, one beautifully updated bathroom, and a remodeled chefs kitchen, this home is designed for comfort and convenience. The dining area, located adjacent to the kitchen, is equipped with custom cabinets for abundant storage. The family room boasts vaulted ceilings, laminate flooring, and a cozy fireplace. The remodeled kitchen includes extensive cabinet space, stainless-steel appliances, recessed LED lighting, and a new dishwasher. Additional highlights include dual-pane windows, fresh paint, an inside laundry/utility room with a washer & dryer, central AC, and security gate with one assigned covered parking space. An additional parking space can be rented for a monthly fee, if available. The HOA dues cover garbage services and grant access to the communitys resort-like amenities, including a pool, sauna, tennis court, and clubhouse equipped with a lounge area, kitchen, restrooms, and pool table. Minutes to Fruitdale Light Rail Station, Diridon Caltrain Station, Pruneyard, Valley Fair, Santana Row, downtown Willow Glen, downtown San Jose, and major freeways 280, 680, 87, and 101.
Location
State CA
County Santa Clara
Area Central San Jose
Building/Complex Name Willow Glen Gardens
Zoning RM
Rooms
Family Room No Family Room
Other Rooms Utility Room
Dining Room Dining Area
Kitchen Countertop - Stone, Dishwasher, Microwave, Oven Range - Gas, Refrigerator
Interior
Heating Central Forced Air - Gas
Cooling Central AC
Flooring Carpet, Laminate, Tile
Fireplaces Type Gas Burning
Laundry Inside, Washer / Dryer
Exterior
Exterior Feature Back Yard
Parking Features Covered Parking, Electric Gate, Gate / Door Opener, Guest / Visitor Parking
Fence Fenced Back
Pool Community Facility
Community Features Additional Storage, Club House, Community Pool, Sauna / Spa / Hot Tub, Tennis Court / Facility
Utilities Available Public Utilities
Roof Type Composition
Building
Story 1
Foundation Concrete Slab
Sewer Sewer - Public
Water Public
Level or Stories 1
Others
HOA Fee Include Common Area Electricity,Common Area Gas,Insurance - Common Area,Landscaping / Gardening,Maintenance - Road,Management Fee,Pool, Spa, or Tennis,Reserves,Roof
Restrictions Pets - Allowed
Tax ID 284-35-026
Horse Property No
Special Listing Condition Not Applicable
Read Less Info
Want to know what your home might be worth? Contact us for a FREE valuation!

Our team is ready to help you sell your home for the highest possible price ASAP

© 2025 MLSListings Inc. All rights reserved.




