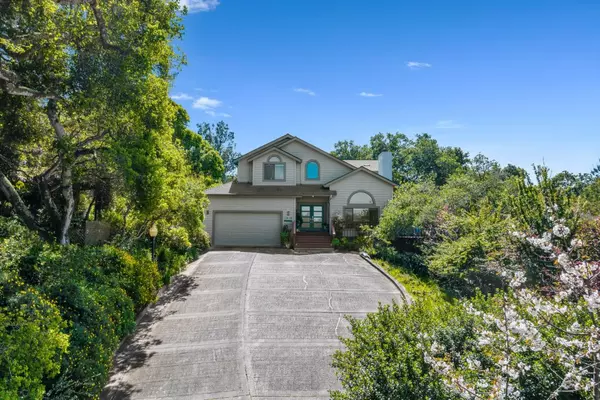For more information regarding the value of a property, please contact us for a free consultation.
Key Details
Sold Price $1,095,000
Property Type Single Family Home
Sub Type Single Family Home
Listing Status Sold
Purchase Type For Sale
Square Footage 2,332 sqft
Price per Sqft $469
MLS Listing ID ML81962178
Sold Date 07/22/24
Style Contemporary
Bedrooms 3
Full Baths 2
Half Baths 1
Year Built 1990
Lot Size 2.500 Acres
Property Description
Discover your own private sanctuary in the heart of Royal Oaks. Tucked away within a gated community, this captivating home offers stunning views and a tranquil setting surrounded by gardens and lush oak trees. Start your morning with the serene ambiance of rolling hills and countryside as you sip your morning coffee and enjoy the stunning evening sunsets in your own private gazebo overlooking the picturesque landscape Positioned at the pinnacle of the community, enjoy ultimate privacy and seclusion. Boasting 2,332 square feet of living space on a sprawling 2.5-acre lot, this residence features vaulted ceilings and large windows with an abundance of light which adds an airy, spacious feeling accentuating the beauty of the surroundings. The formal living room, dining room and family room which opens to the gourmet kitchen create an inviting atmosphere for relaxation and entertainment. Embrace the convenience of country living with easy access to Pajaro Golf Course and Pajaro Dunes Beach, Watsonville shopping and restaurants, just 8+/- min. to Hwy 1 & Hwy. 101 & 30+/- min. to both Monterey and Santa Cruz. Escape the hustle and bustle and immerse yourself in the peaceful charm of this serene retreat!
Location
State CA
County Monterey
Area Hall Road, Las Lomas, Aromas
Zoning LDR/2.5-VS|RDR/5.1
Rooms
Family Room Separate Family Room
Other Rooms Formal Entry
Dining Room Formal Dining Room
Kitchen Countertop - Granite, Dishwasher, Garbage Disposal, Hood Over Range, Oven Range - Built-In, Gas, Pantry
Interior
Heating Forced Air
Cooling None
Flooring Carpet, Marble, Wood
Fireplaces Type Wood Burning
Laundry Inside, Tub / Sink, Washer / Dryer
Exterior
Exterior Feature Balcony / Patio, BBQ Area, Deck , Storage Shed / Structure
Parking Features Attached Garage, Gate / Door Opener
Garage Spaces 2.0
Utilities Available Propane On Site
View Garden / Greenbelt, Hills, Mountains
Roof Type Composition
Building
Lot Description Grade - Rolling, Grade - Varies, Views
Story 2
Foundation Concrete Perimeter, Crawl Space
Sewer Existing Septic
Water Individual Water Meter, Storage Tank, Well - Shared
Level or Stories 2
Others
Tax ID 119-311-014-000
Horse Property No
Special Listing Condition Not Applicable
Read Less Info
Want to know what your home might be worth? Contact us for a FREE valuation!

Our team is ready to help you sell your home for the highest possible price ASAP

© 2025 MLSListings Inc. All rights reserved.
Bought with Pete Cullen • Bailey Properties



